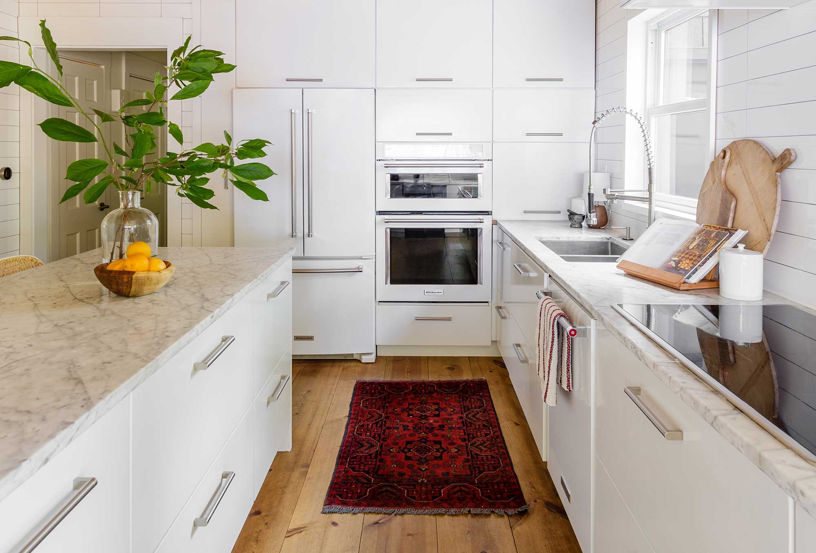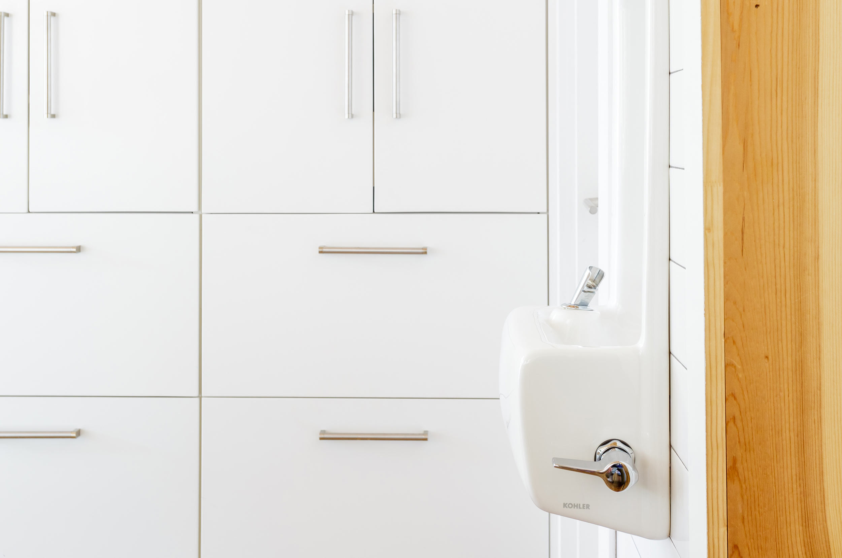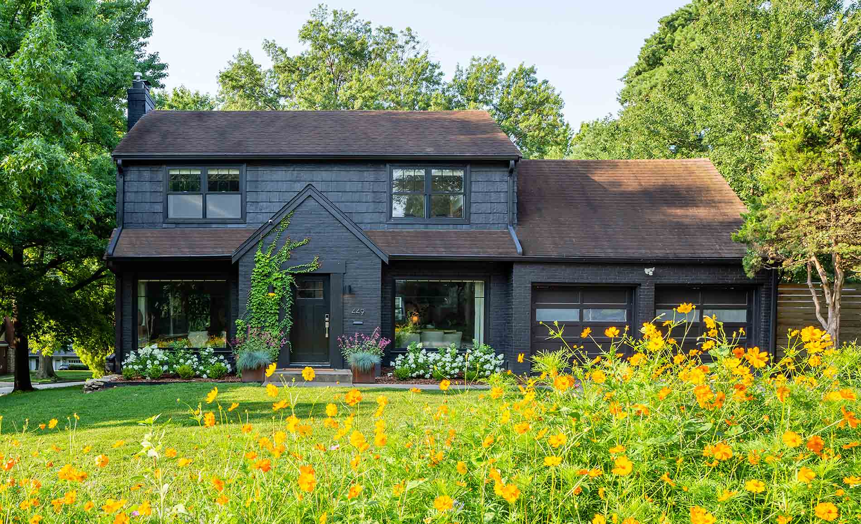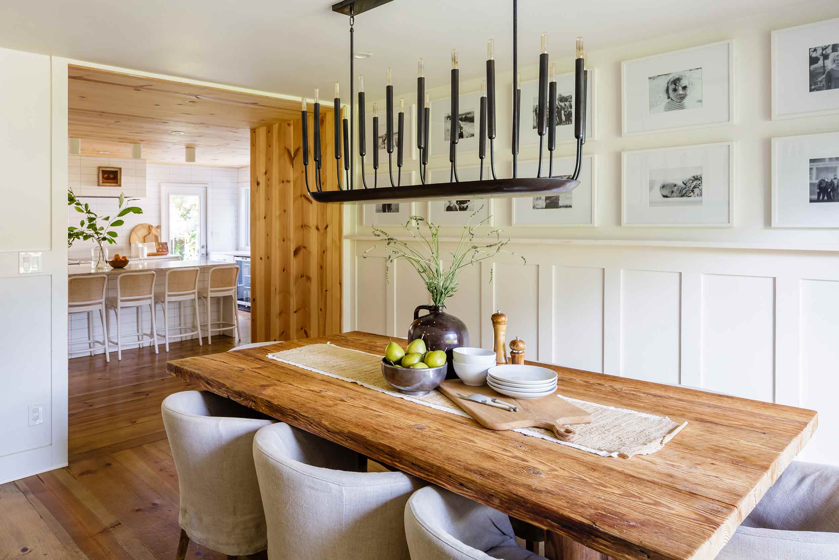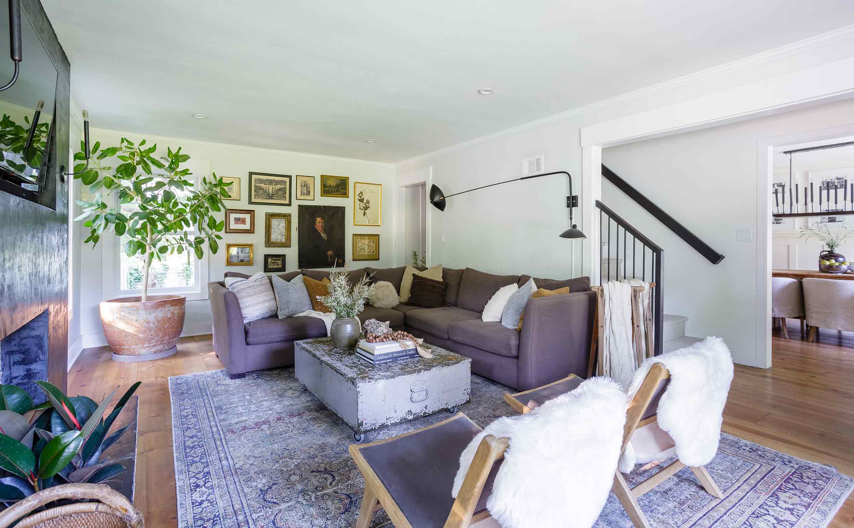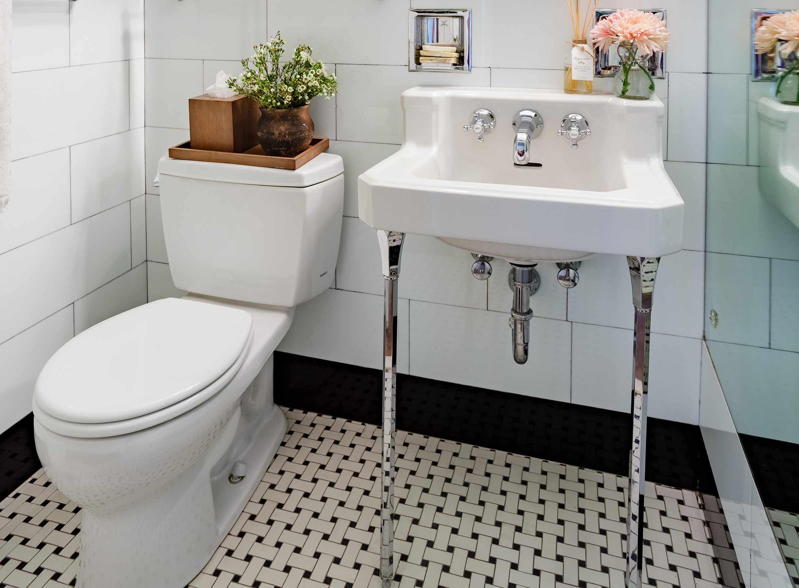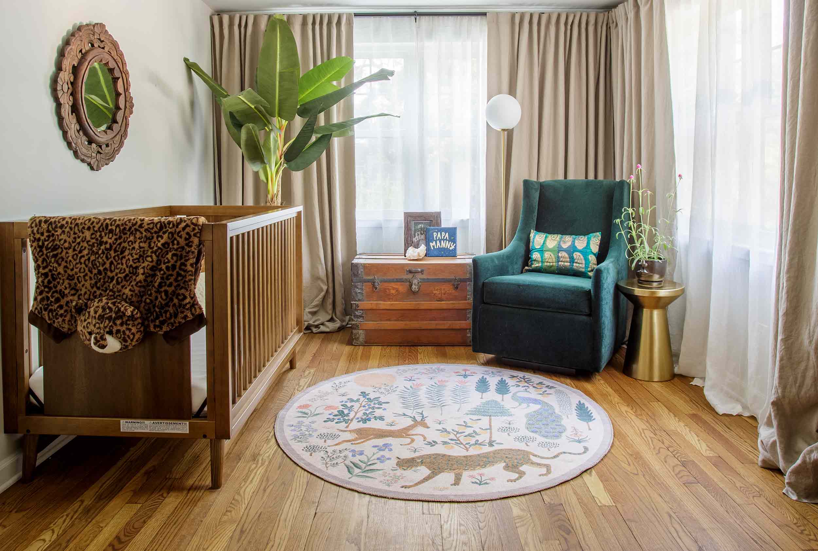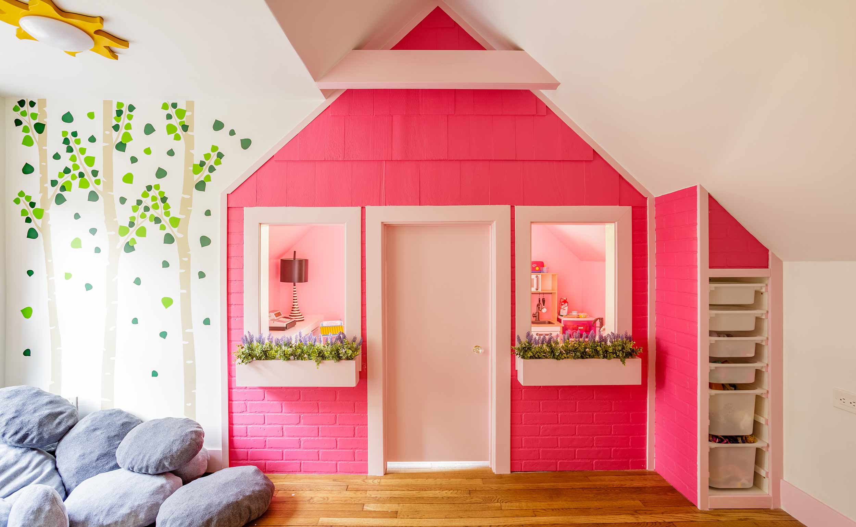When Tara and Kyle Davis started working on their traditional Brookside three-bedroom, their neighbors weren’t quite sure what to make of it. The couple, owners of Cicada Co. Construction Company, started by painting the exterior a striking and modern flat black.
“We decided to be bold,” Tara says. “It was a kind of quick decision, and at first it was kind of scary because it was aggressive. Even our mailman came by, and then went and found us because he wwas like, ‘They’re painting it the wrong color!’”
Five years and a lot of sweat equity later, the neighbors “have a little more faith” in the couple’s design chops, Tara says.Kyle is from Alma, a little town west of Topeka. He got an architecture degree but prefers being hands-on. “That’s really our whole business model,” Kyle says. “I don’t know if you would really consider us a general contractor—we’re more of a design company that knows how to build stuff. It really helps us to make sure it gets done properly and within people’s budget. We’re designing it and then building it as opposed to designing it and then sending it off to someone else to figure out how much it’s going to cost to try to build it and then having them send it back to make a bunch of adjustments.”
Tara is from western Kansas, where she learned to drive “by my dad telling me to aim for that grain silo and wake him up when we hit the highway.” When they moved to KC, location was the most important thing.
“We wanted to be in Brookside, and we wanted something that we could completely gut, and this was the one house that we could afford that needed to be gutted where we could also afford the money that needed to be put into it,” Tara says. “We actually bought it on an FHA loan because this was our first home. In order to be approved, it needs to be inhabitable, and there were some things that would keep it from being approved, so before we officially bought it, Kyle actually came over here and started fixing it so it could pass inspection.”
The house was “meant to be,” Tara says, and unlike other people in their line of work, they have no intention of selling it and starting over.
Kitchen
The bright white kitchen, which is awash in subway tile, has a wood-paneled ceiling. That ceiling starts in the entryway between the dining room and kitchen, where the same wood also covers the walls to make what the couple calls a “wooden hallway.” “We didn’t want an open concept, but I entertain a lot, so having these rooms connect was really important,” Tara says. “I just got inspired by this one picture of this wooden door jamb. So we basically made this huge wooden door jamb. The wood on the ceiling was supposed to stop, but when we decided to do a white kitchen, we decided to run it through, just to give it some warmth.”
Water Fountain
The built-in water fountain is a clever touch that’s popular with the couple’s three kids. “I hate water cups,” Tara says. “All the kids say, ‘Can I have some water?’ and I can just say, ‘Go to the fountain.’”
Exterior
The sea of native prairie grass and bright yellow wildflowers in the area between the sidewalk and street are a more recent addition, planted by Kyle after the city cut down a dead tree. “That whole area was a mess and I wanted to do something with it,” he says. “It was an opportunity to do something that will be better than grass, and add a point of interest to the yard. And now we come out here every week with the kids and look at what is newly blooming. There are over a hundred varieties of flowers, so it should keep blooming throughout the summer.”
Dining Room
The Davis family uses their dining room every day. They painted the room several times in an effort to bring in some color before deciding on white. Kyle made the table himself out of salvaged floor joists from a building in the Crossroads. Tara searched for just the right chandelier. “I wish I could tell you it came from some crazy place, but it’s actually just a Restoration Hardware chandelier,” she says. “I thought we needed something really funky to pair with the very traditional look. We wanted to elongate the space as much as possible and make it feel grand.”
Living Room
The former owner of the house had a company that installed windows and mirrors. “This whole fireplace was just a mirror,” Kyle says. “One whole wall of the bedroom was a mirror. They had a mirror company, so they just slapped up mirrors everywhere.” The room also has great light from a huge front window. “Most of the construction we did ourselves before we had our business or any money,” Tara says. “We had a lot of offers of free labor, and so we saved everybody up for the weekend we were installing the windows. My dad’s a farmer, so he’s pretty used to some crazy redneck construction. Kyle ordered these windows, and he wanted them just a little bit bigger than was what was in there. My dad said he just pulled out the Sawzall and started cutting directly into the front of the house, and my dad was like, ‘What the hell is this kid doing?’” The floors are unfinished tongue-in-groove softwood ordered directly from a mill. “They need to be aged,” Tara says. “You see the dents and dings and it looks a lot better that way.”
Bathroom
Kyle redid all of the plumbing and electrical in the house—something they often end up doing in older Brookside homes. “With these older homes, when you dig into them, you often find that things were done in kind of a half-assed way originally,” he says. “We try to treat these homes with reverence, so when we crack them open, we want to improve the situation but also utilize what we started with.” The tile and the console sink are original to the home. They changed out the faucet, light fixtures and wallpaper. The banana leaf wallpaper brings in some color, and the faucet and light fixtures were chosen to accentuate the original console sink.
Nursery
The nursery has a darker color scheme than most of the house, with jewel tones and tan curtains. “This is a more moody room, but it gets so much sun in the winter that it just blasts in,” Tara says. “We just wanted to cover it with curtains. There are a lot of little personal touches in there—like, I actually wrote that children’s book that’s propped up there.”


