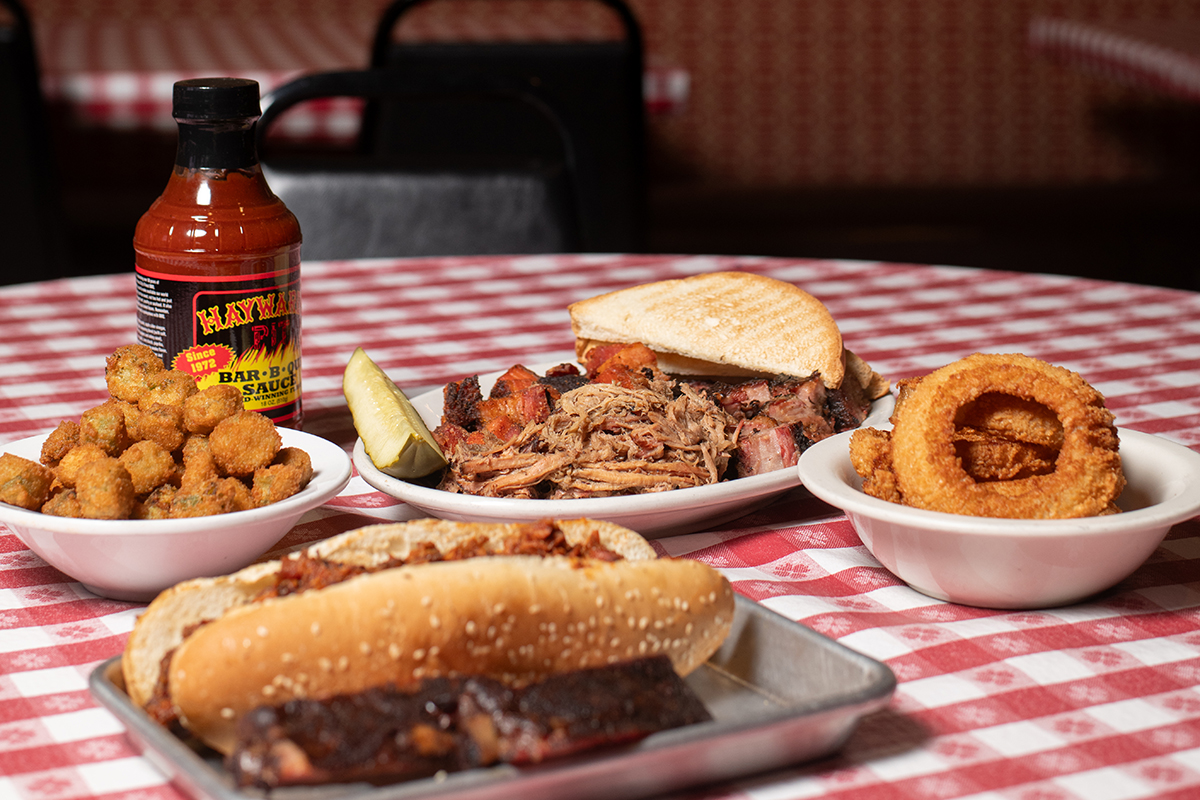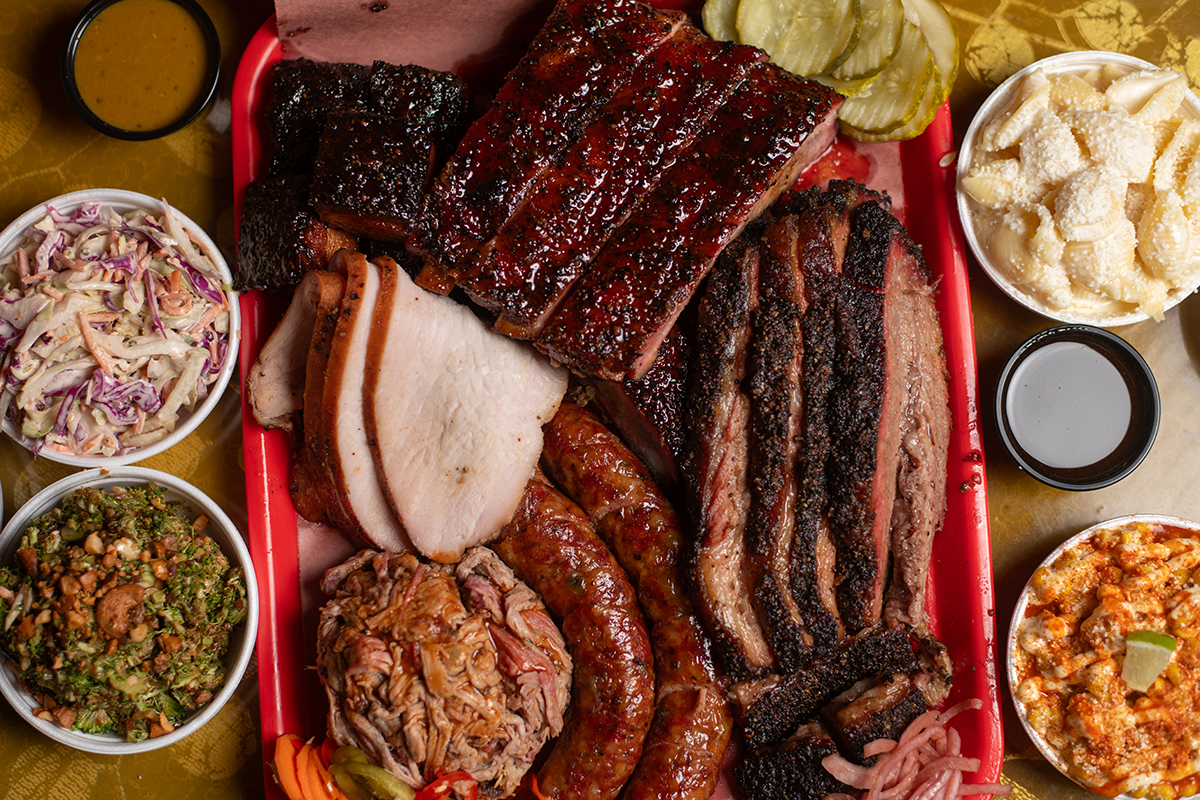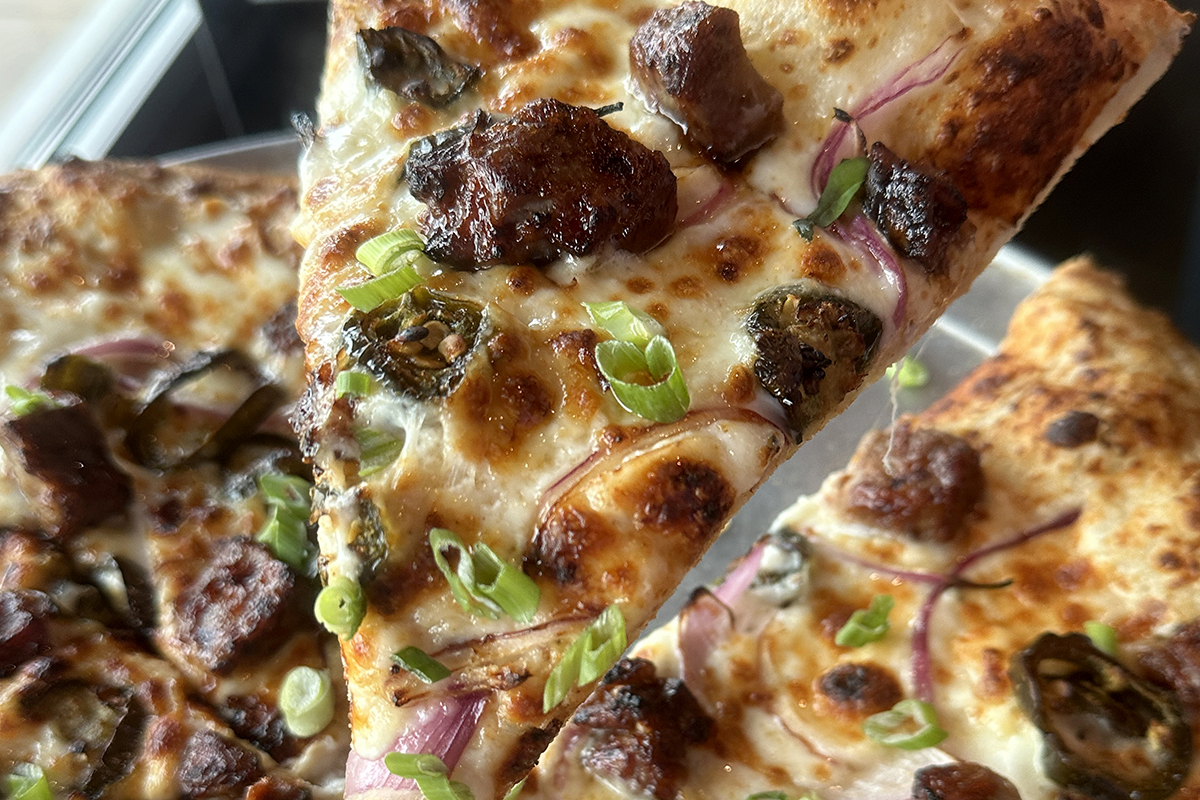As a little girl, designer Maureen Lindstrom would switch out the pillows and comforter on her bed as often as she could. “I was always redecorating my room,” Lindstrom says. “I always wanted to try something new.”
Even though Lindstrom majored in accounting in college and worked in sales for a bit after school, design has continuously been at the forefront of her life. She has always taken great care of her surroundings, whether that be in an apartment or a house. “I’ve always loved the challenge of decorating each new home I move into,” she says.
It only made sense that Lindstrom would eventually gravitate toward a career in interiors. “It was my real estate agent, actually, who urged me to get into design as a career,” she says.
Lindstrom began her professional career about eight years ago working for other design firms. About three years ago, she went out on her own, founding ML Designs in Overland Park. “It’s been really rewarding,” Lindstrom says. “Creating spaces our clients love and feel at home in has been amazing.”
Lindstrom prides herself on listening to her clients and designing spaces that work for them.
“My personal style is ‘transitional,’” she says. “I like to mix traditional and modern elements. I like clean with bright pops of color. But I really want my clients to feel at home and to create a space that they truly love.”
It was precisely those pops of color, clean lines and Lindstrom’s mix of old and new that made Brittany Radar know Lindstrom was the designer she wanted to work with.
Brittany and her husband, Michael, were looking to update their home in Blue Hills Estates in South KCMO—especially the kitchen—but they also had key pieces that they cherished and didn’t want to get rid of.
“Brittany is very southern, and I wanted her home to reflect her personality,” Lindstrom says. “She loves big, bold pops of color. I really wanted to embrace her personal style.”
Originally from Mississippi, Brittany says she is always trying to bring as much of her southern heritage into her Kansas City life as possible, and Maureen helped a lot with that.
“Maureen really helped update the home and make everything we had blend together,” Brittany says.
The powder room
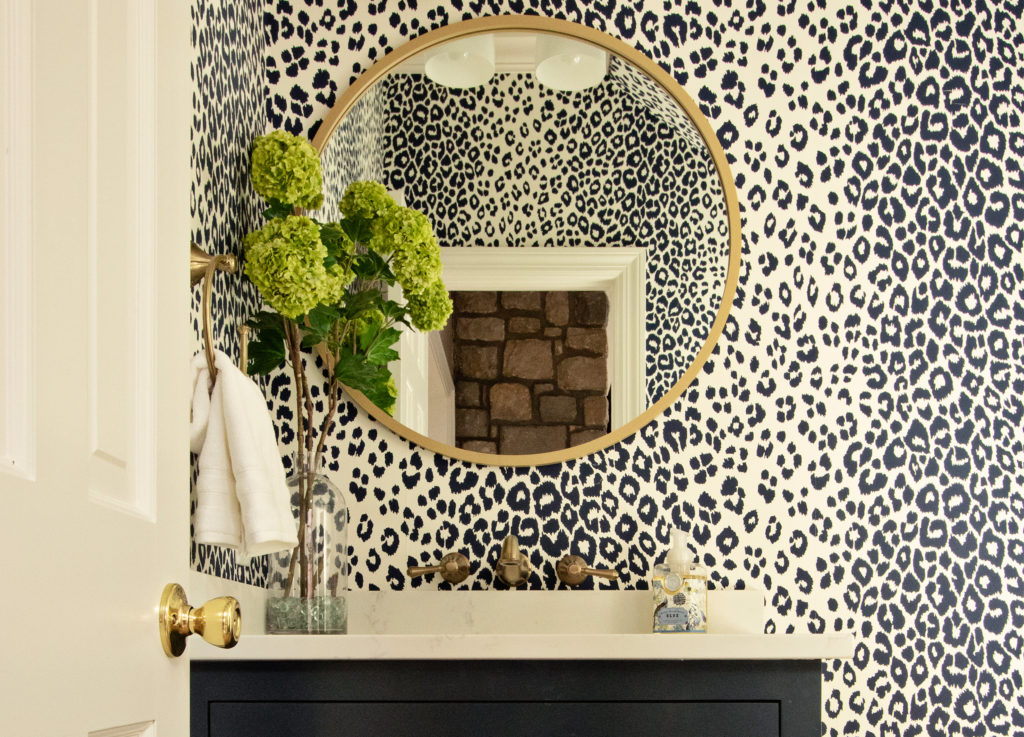
Like most first-floor guest bathrooms, the Radar’s powder room near the main entrance is small and was in need of a major overhaul.
It was the perfect space to make a statement, Lindstrom says, and nothing makes a statement like blue and white leopard-print wallpaper.
Lindstrom showed Radar several wallpaper samples and Radar went straight for the leopard print. “Brittany’s very decisive,” Lindstrom says. “She’s a lot of fun to work with.”
Lindstrom had a custom vanity made, adding much-needed storage space, and finished it with oversized brass hardware to make the built-in vanity feel more like a piece of furniture.
The kitchen
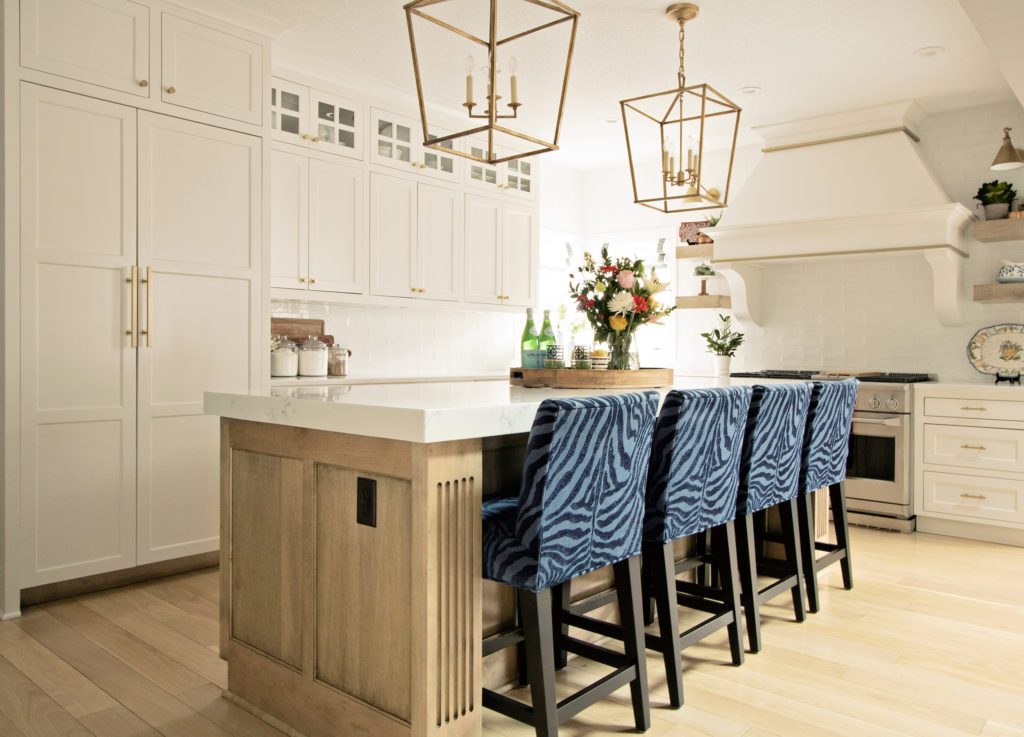
Lindstrom and her design team completely gutted the original kitchen and slightly expanded the space by removing an awkward closet, raising portions of the ceiling and enlarging the passageways between the kitchen area and living room.
Lindstrom also chose a light white palette for the walls and kitchen cabinets, making the space airy. It’s the perfect backdrop for many bright and bold textiles, such as the blue zebra print bar stools used at the eat-in kitchen island and colorful dishes and family heirlooms displayed throughout.
Sitting on the floating shelves added on either side of the custom-made range hood are a copper kettle that belonged to Brittany’s grandmother and several pieces from the Royal Crown Derby China company’s “Brittany” pattern. “My grandmother started giving me pieces of the Brittany pattern when I was a young girl,” Brittany says. “It’s a southern thing.”
The wood base of the kitchen island is stained a pale blond, mimicking the tone of the floors and adding a bit of depth to the kitchen’s white palette while still keeping it neutral. White quartz was used for the countertops, and textured white subway tiles were used for the backsplash. Brass hardware and light fixtures throughout the space add warmth.
The Bar
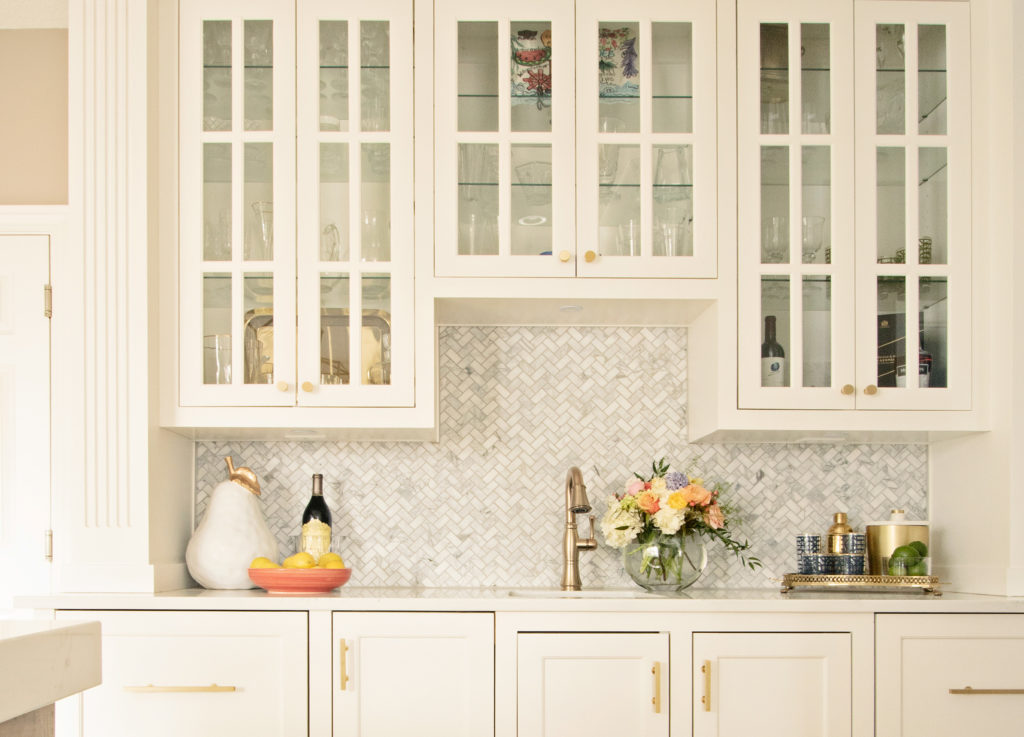
The Radars enjoy entertaining, and Lindstrom redesigned much of the kitchen with that in mind. A long bar with built-in refrigerator drawers and a sink was created in a space that was once an awkward closet. Glass door cabinets were used above the counters so the Radars could display their glassware and other mementos. Along with the bar’s brass hardware, white marble tiles placed in a herringbone pattern were used for the backsplash to create a “little glamor,” Lindstrom says.
Built-in desk
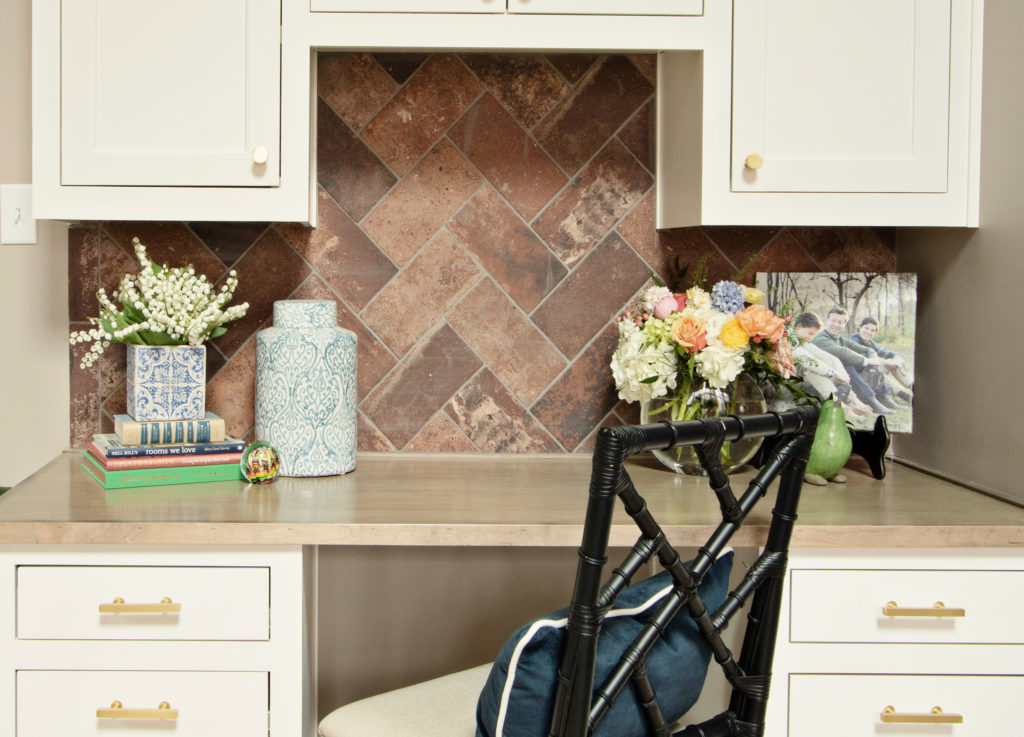
Despite many new kitchen designs moving away from the built-in desk, Brittany says keeping it was a must.
“Brittany called her kitchen desk her ‘command center,’” says Lindstrom, who used the opportunity to bring a little more of Brittany’s southern style into the home.
Many of the homes in Brittany’s native Mississippi have exposed brick floors and walls, and Lindstrom used the same brick chosen for the entryway for the backsplash of the built-in desk.
The living room
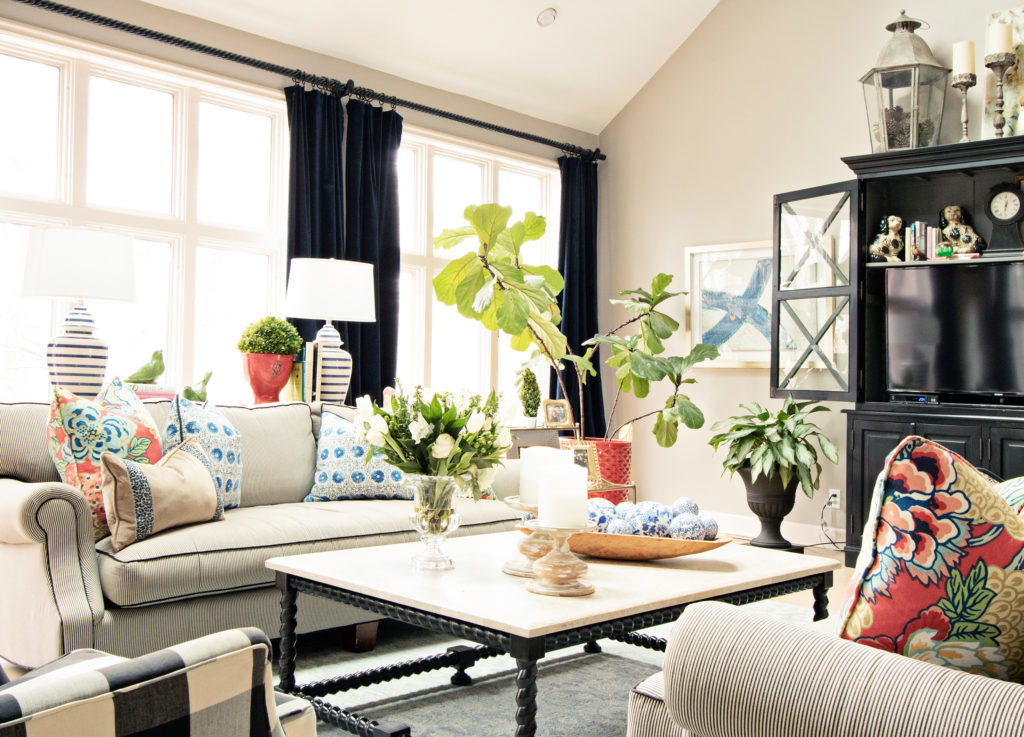
Lindstrom created drama in the living room by painting the walls white, allowing the various colors and patterns of blue and white upholstered furniture to stand out. Lindstrom added the “pops” of color that appeal to the Radars through luxurious pillows, art and personal mementos.
A mix of high and low pieces, such as a bamboo side table Brittany picked up on a whim from Tuesday Morning to custom-made pillows from decorator haven Nell Hills in the Northland, were used to create a space that looks clean and new yet also cultivated over time.
Dining room
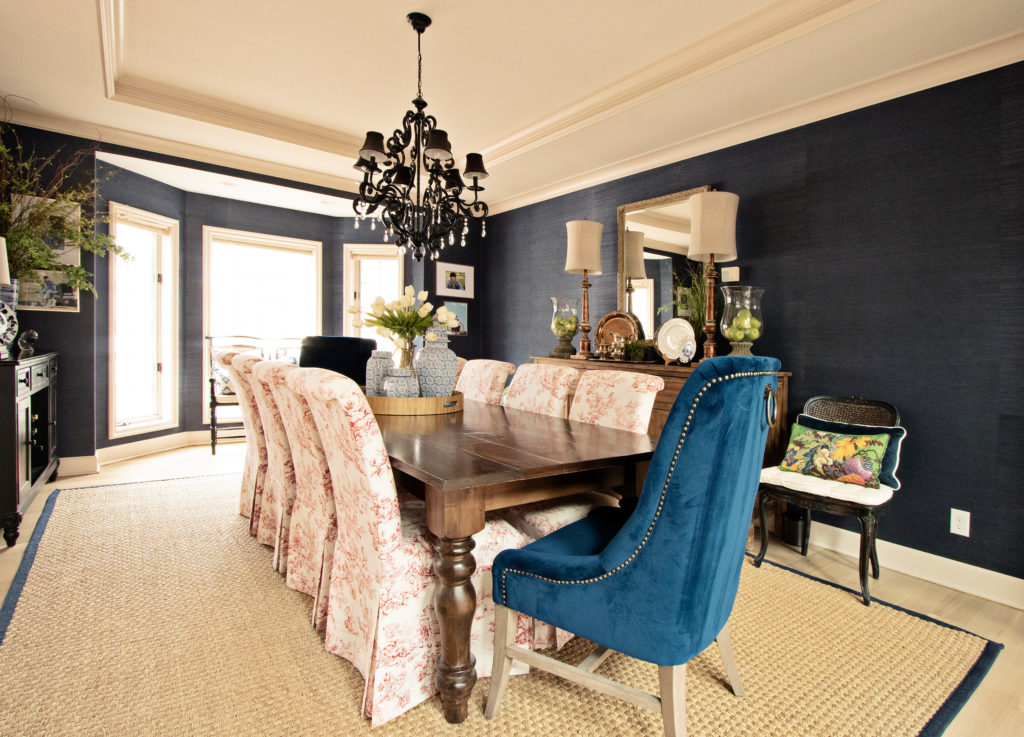
In keeping with much of the home’s blue and white theme, Lindstrom used a deep navy blue grasscloth wallpaper, making for a dramatic space. The dining area is off the main living room and is visible from many areas of the first floor. Lindstrom used a rich wallpaper to create a separate space but added a natural, navy-trimmed jute rug and similar art pieces to make it blend with the rest of the downstairs rooms.



