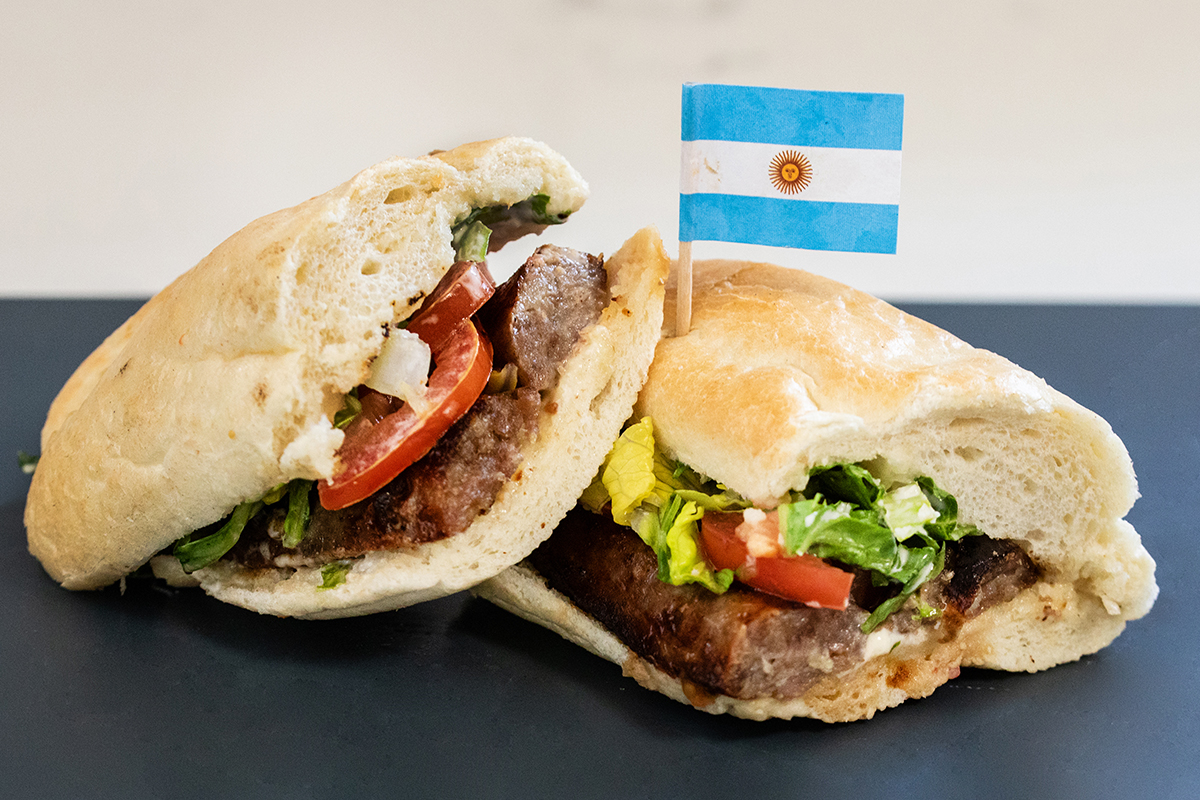Some 150 miles from Kansas City sits a beautiful lakeside home in Sunrise Beach on the banks of the Ozarks. Designed by Tara Davis and her team at local design firm Cicada Company, this home is the epitome of lakehouse luxury.
“This is [the clients’] second home, so they didn’t have anything to bring with them,” says Davis of the Lake of the Ozarks home. “Cicada was able to provide full architectural designs, interior finishes, as well furniture and styling throughout.”
Davis says the homeowners have an industrial sense of style, which made it easy for the designer to fold in mid-century flair and pops of color throughout.
“We mixed in a lot of those vintage and antique pieces that make things seem like they’ve been around a while or that it’s just a very eclectic juxtaposition,” Davis says.
Wood Finishes
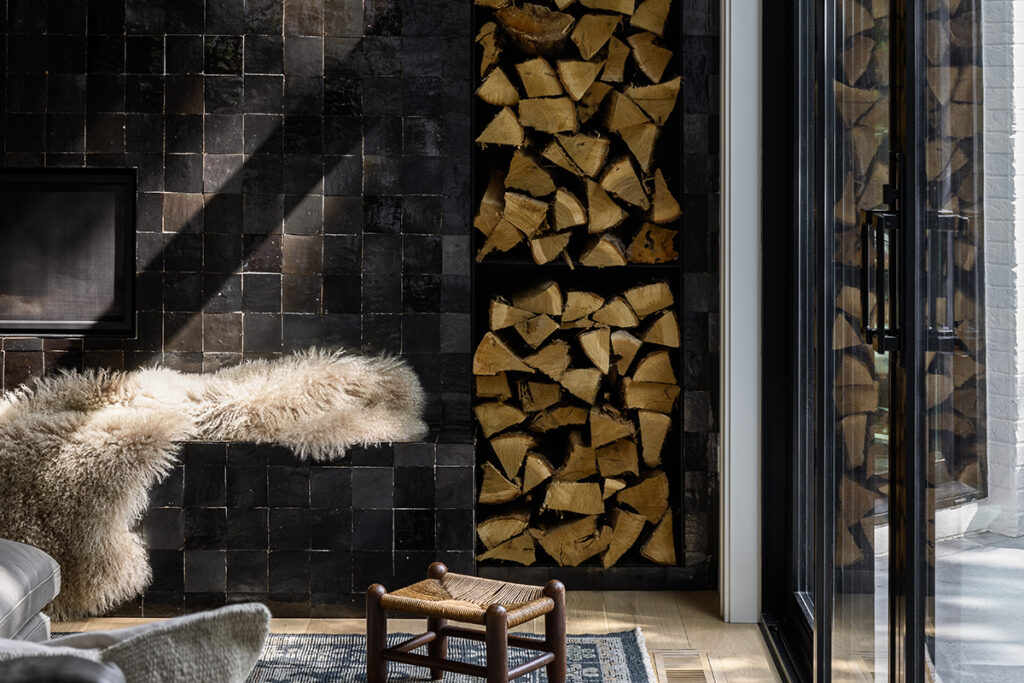
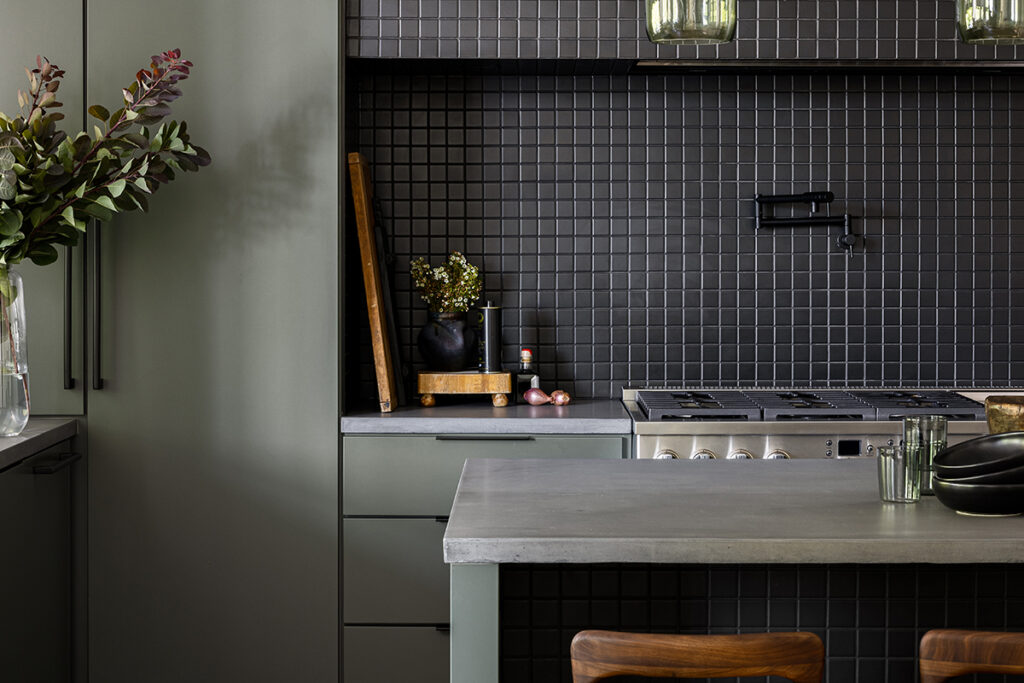
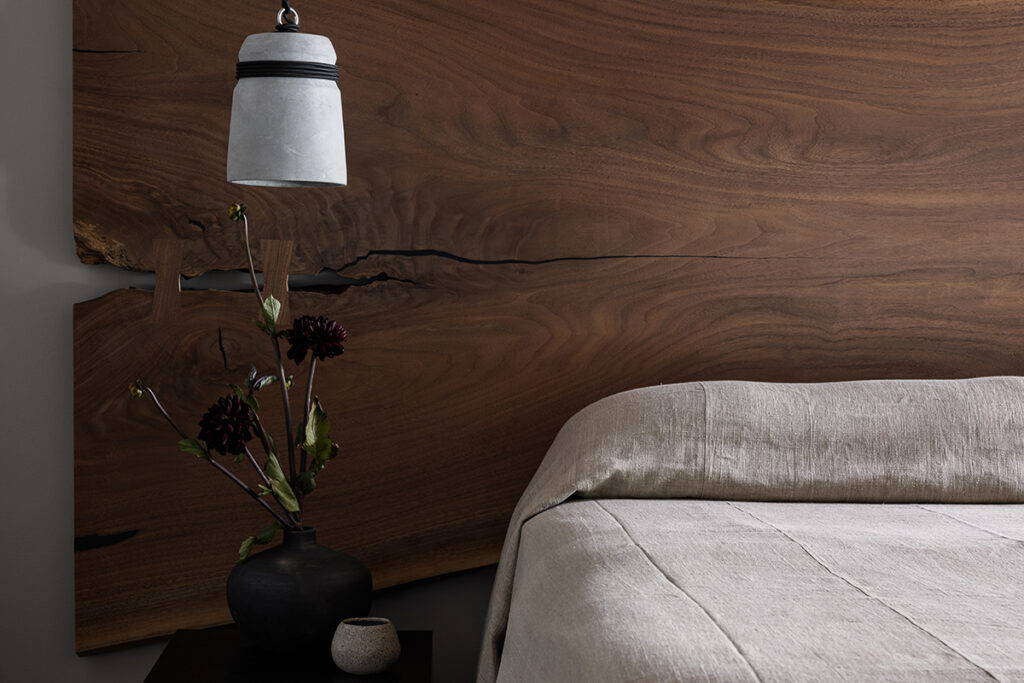
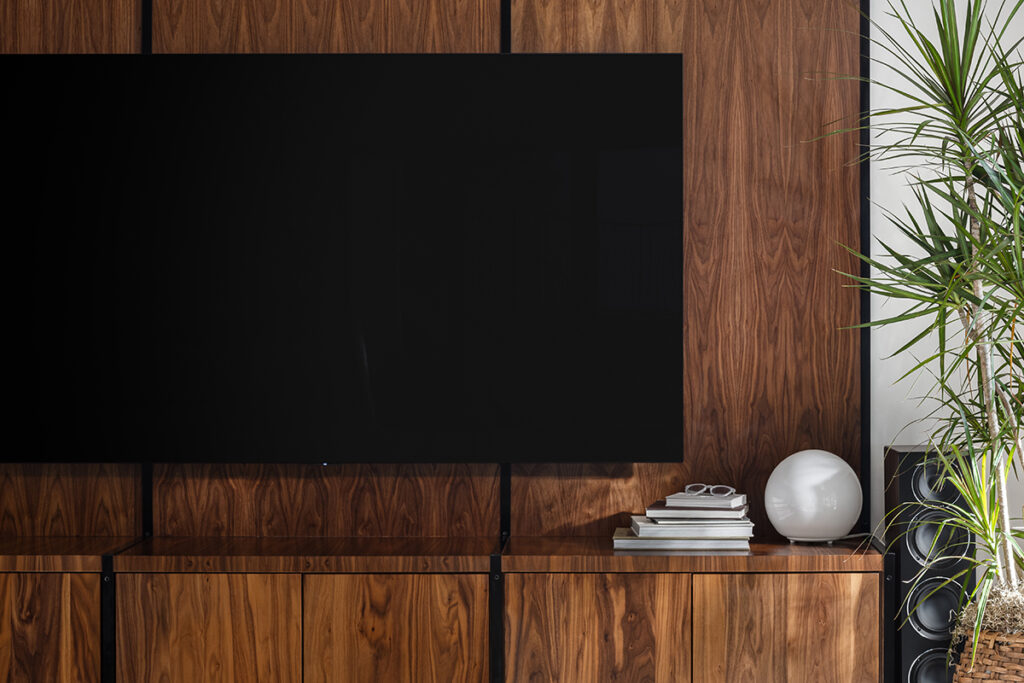
The designers contrasted natural and rough-hewn elements with industrial design in many ways, including using walnut, a native Missouri tree. Everywhere you turn, you’ll find a walnut-finished piece, from the basement’s cabinetry and the primary bedroom’s headboard to the kitchen’s bar stools and the living room’s custom coffee table. Natural logs are tucked into the tiled wall along the fireplace, adding another woodsy touch to the Ozarks home.
Concrete Fixtures
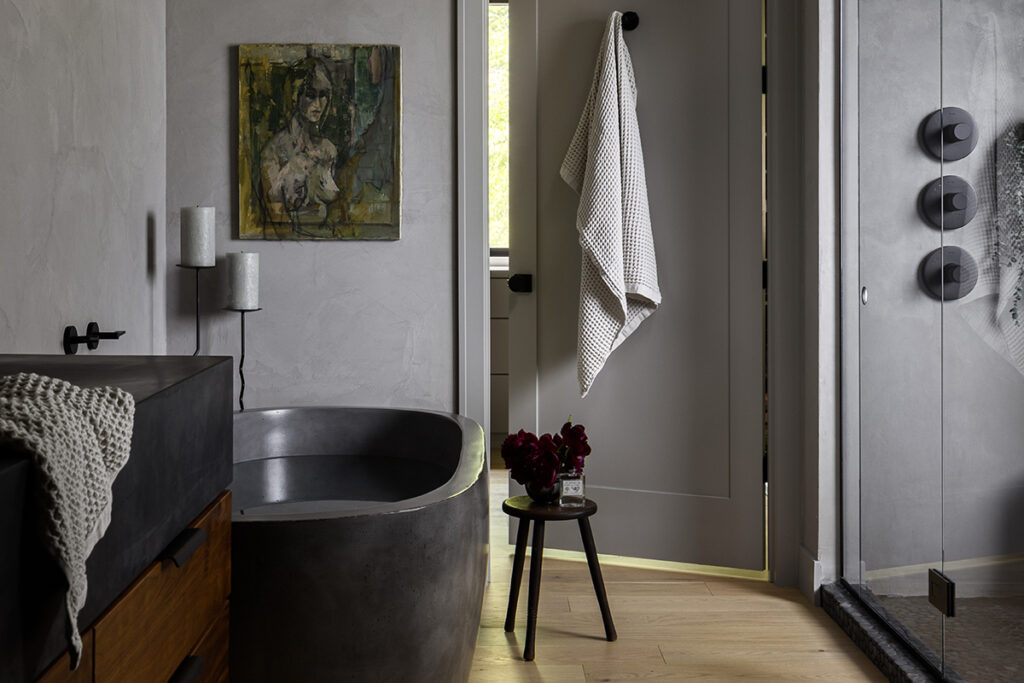
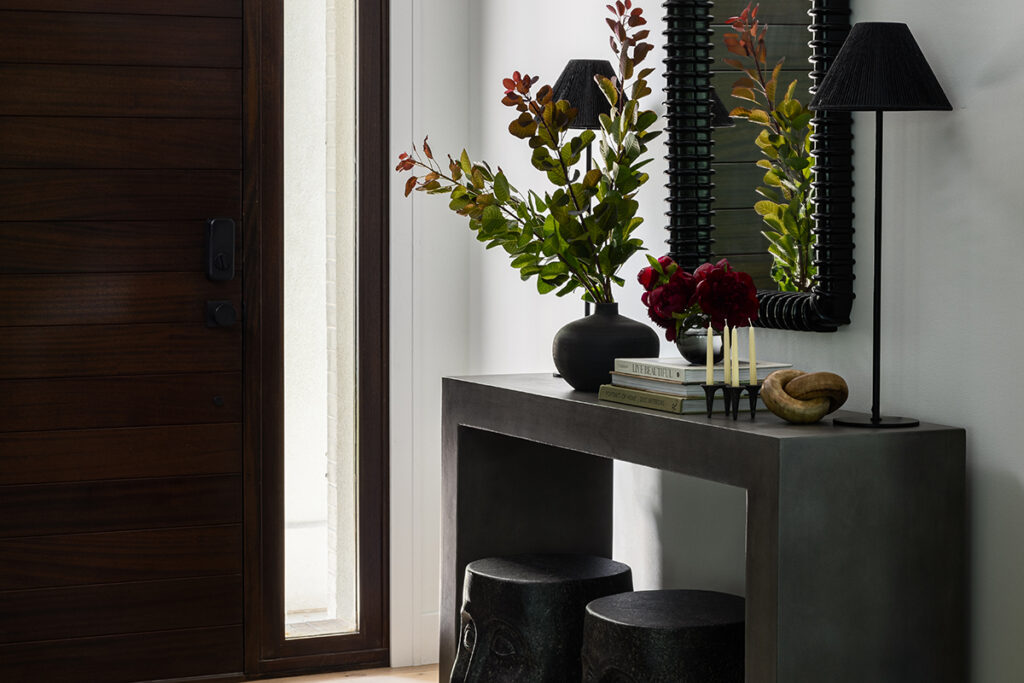
A number of concrete details were used to add texture and interest to the home. “We had a custom concrete countertop in the kitchen,” Davis says. “We did some concrete furniture scattered throughout, and then the primary bathroom has a concrete tub and sink with an integrated drain. There are slots in the [sink’s] countertop for the drain, and there’s a light fade to it.”
Tile Details
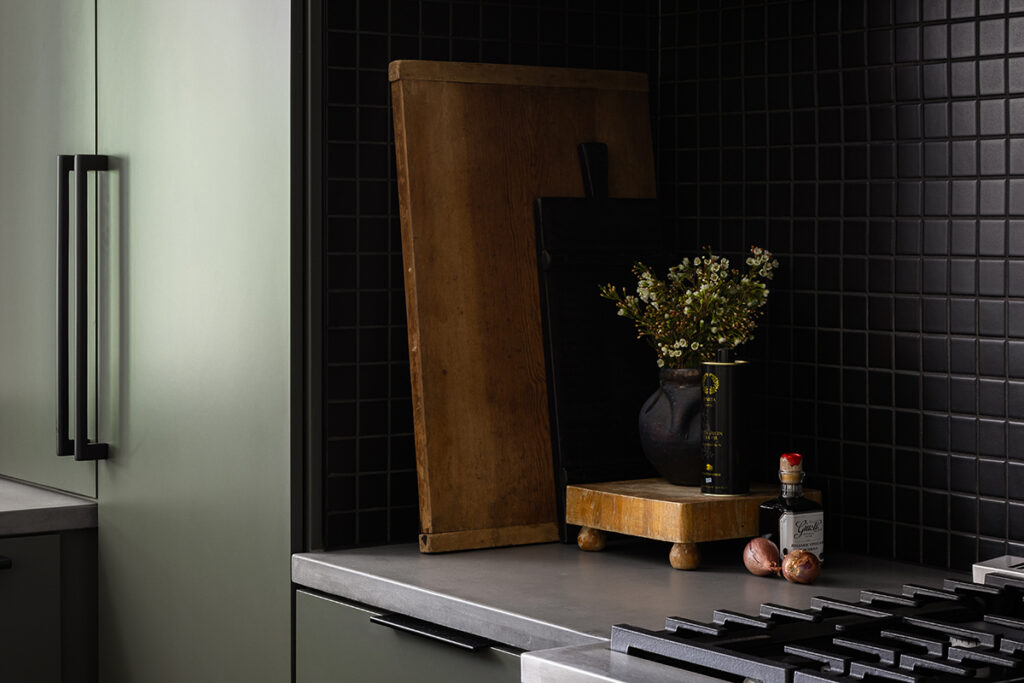
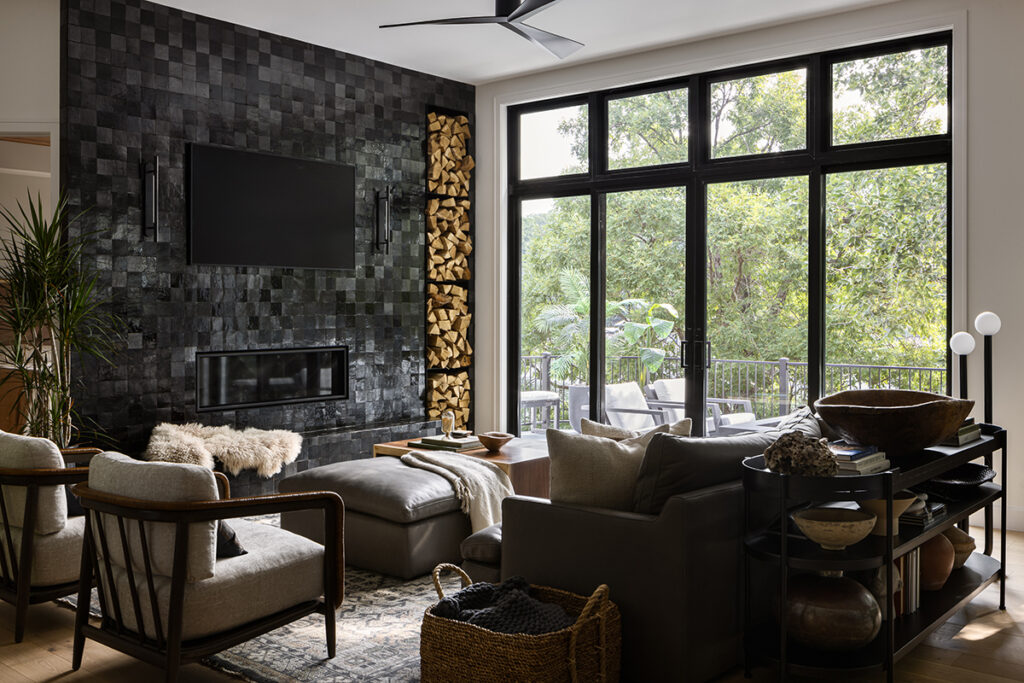
Davis and her team chose to use unique tiles as a focal point in several spaces. The living room’s fireplace is covered in hand-cut black zellige tile, and each piece varies in hue and texture based on how the morning light hits them. “They all have a little bit of a different color,” Davis says. “It added so much texture and drama to the space. It’s not just a big white living room anymore.”
Small, uniform black tiles are seen behind the range and against the island in the kitchen. On the face of the peninsula in the home’s lower level is a geometric patterned tile. “It adds just the right amount of texture without being the main character of the space,” Davis says.
Guest-Friendly Basement
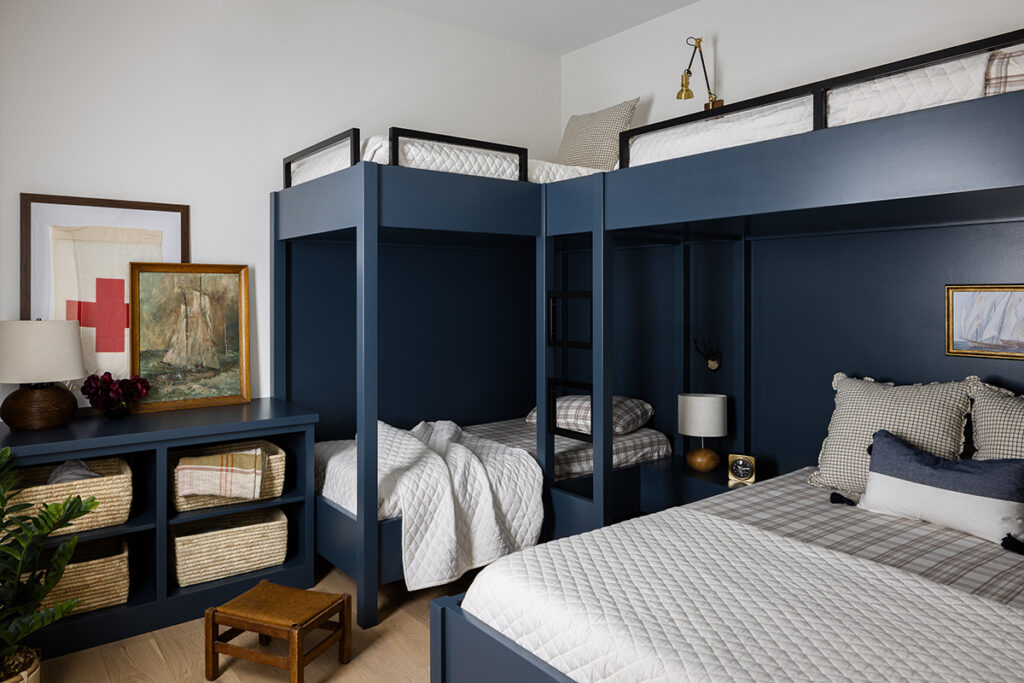
“Being on the lake, we really wanted to ensure that the basement level was more accessible and usable for all the guests, so we turned it into guest quarters,” Davis says. The team installed a large bi-parting glass door to the walkout to increase traffic flow, and they set up a bar with a built-in banquette for games and puzzles, along with a comfy media space. Within that reconfiguration, they converted an outdoor storage room into an indoor bunk room that can sleep up to five people.
Jewel Tones
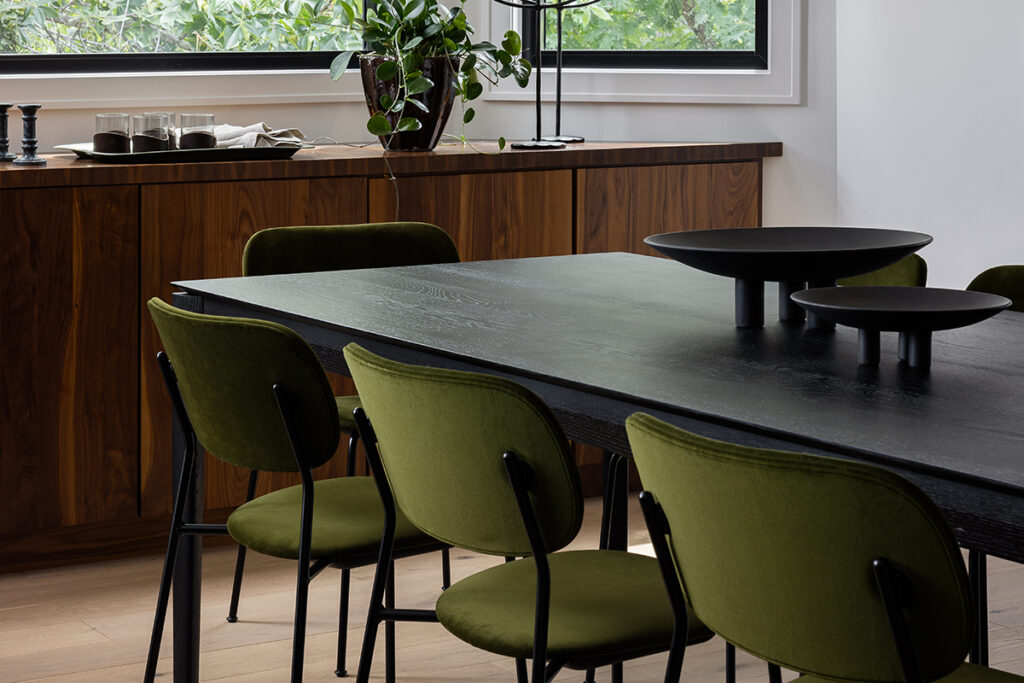
Davis and her team jewel-boxed the office, opting for a gray-green paint and dark floral wallpaper on the ceiling.
“It’s kind of unexpected, and it’s a great way to bring some texture and color to the space,” Davis says. “We also added glass doors so when you’re inside, it doesn’t feel like you’re completely closed off.”
More jewel-tone touches are seen throughout the home, which include olive-green velvet dining chairs, earthy green cabinetry and ink-blue bunks in the guest quarters.


