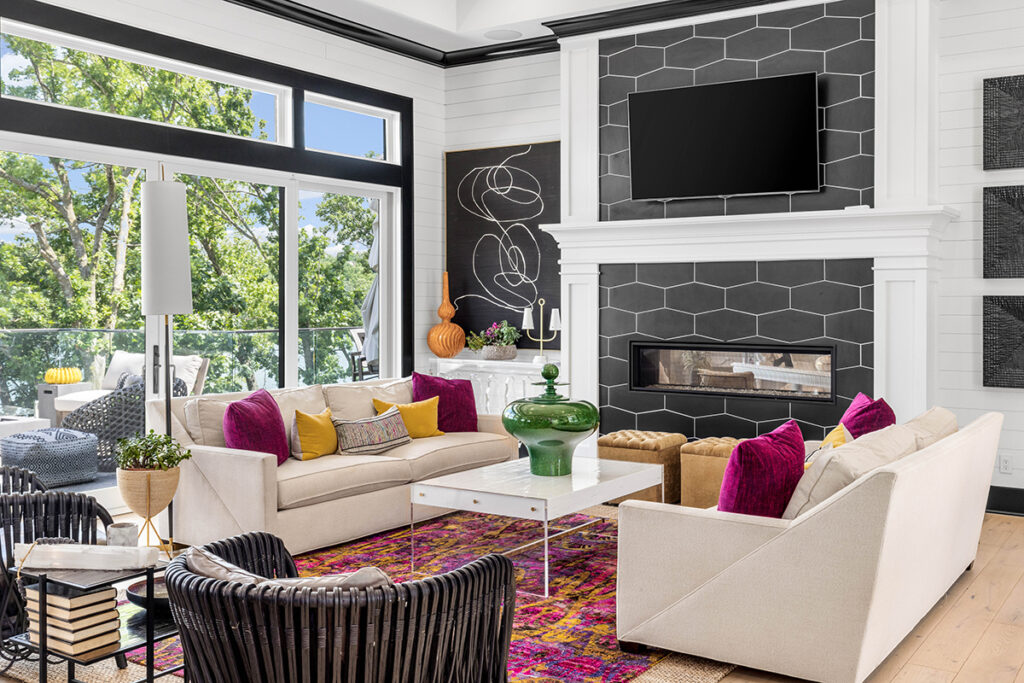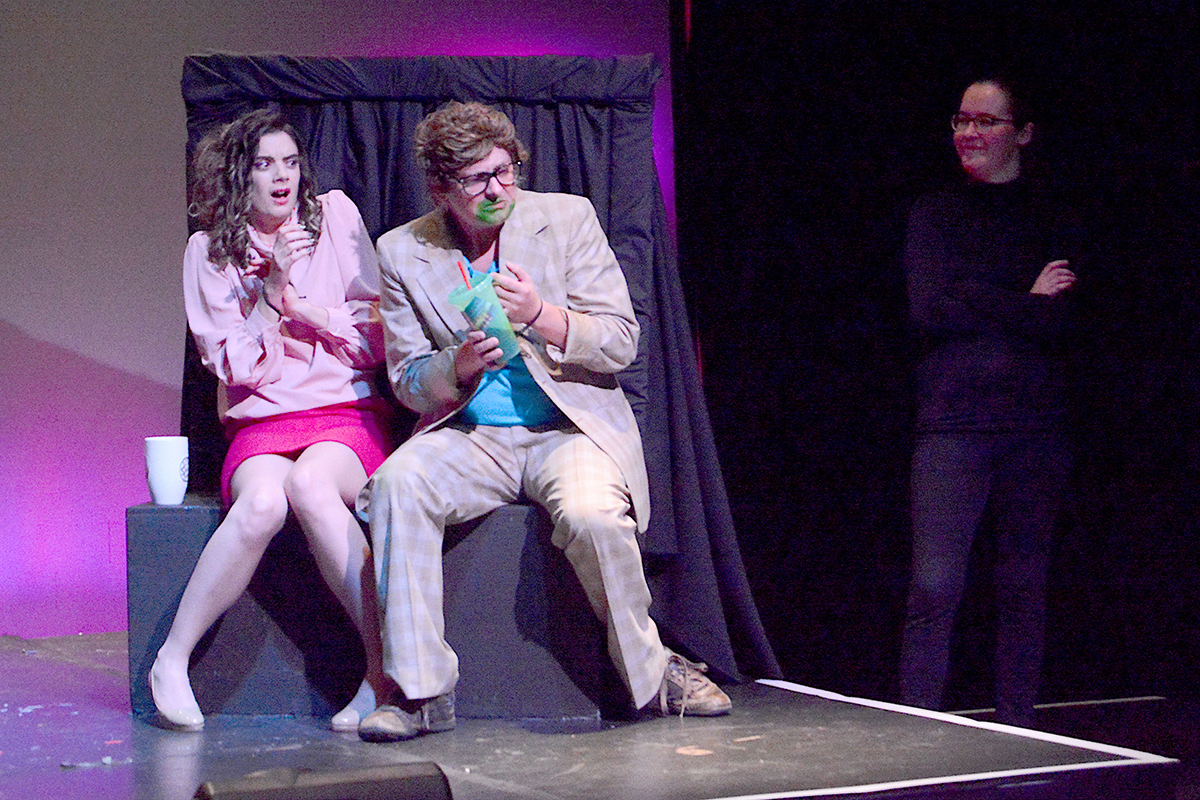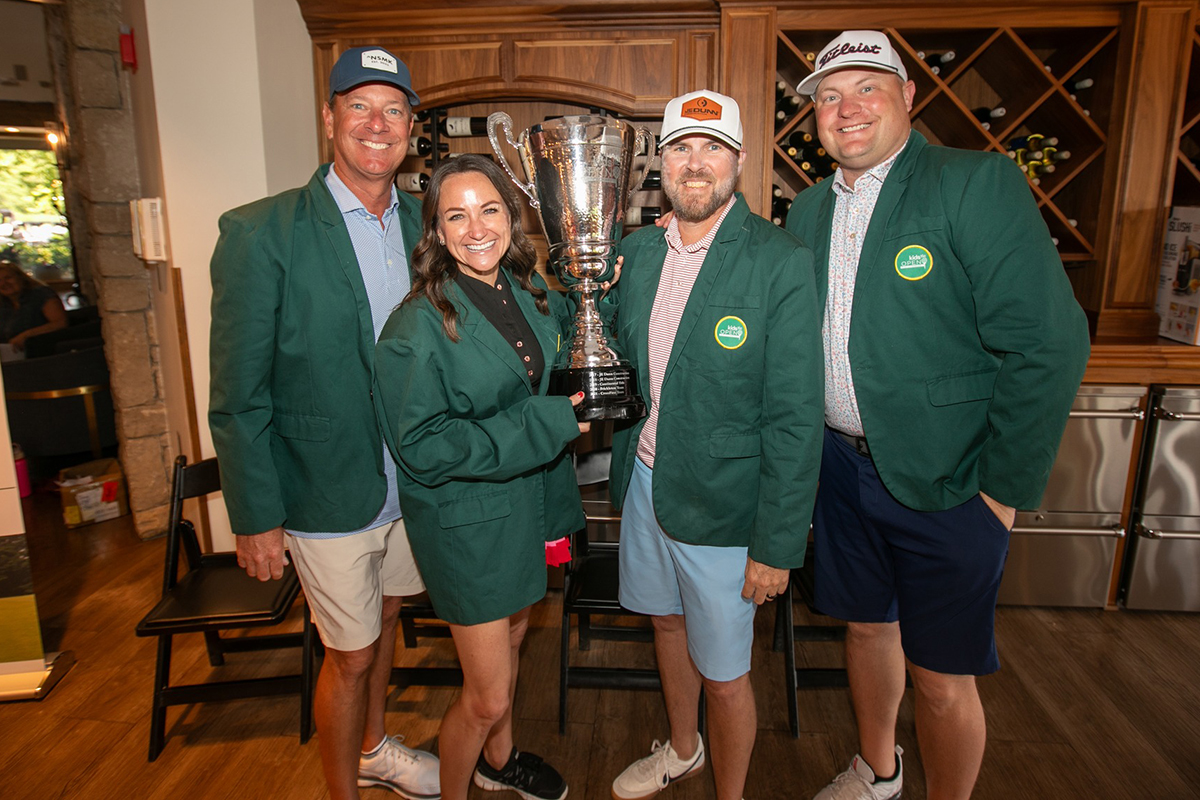Kelly and Robert Pascuzzi live a high-energy, fast-moving, unconventional life, and their home’s bold interior reflects that.
“I wanted this home to have energy, be fun, inviting but also cozy,” Kelly says of her six-thousand-square-foot Loch Lloyd house. To accomplish that goal, the Pascuzzis’, along with the help of their interior decorator Jan Long of Long Interiors, chose bright colors and unusual pieces, resulting in a creative, confident but comfortable space.
It’s perfect for when the Pascuzzis, including the couple’s three grown sons, all come together and are home. “I definitely wanted the space to feel welcoming and comfortable for the boys,” Kelly says.
The Pascuzzis approached decorating their lake-front house like they seem to approach most of their projects—as a creative endeavor. It’s through curiosity and self-expression that they have pushed themselves through difficult times.
Some years back, the Pascuzzis experienced a life-altering tragedy when a dear friend and her son were killed by the friend’s husband in a murder-suicide. Kelly says she fell into a deep depression and lost faith, unable to process how a seemingly “loving husband and father” could commit such an act. Robert, too, was trying to understand the senselessness of the crime and looking for ways to help Kelly process the grief. It turned out the Pascuzzis’ path would be for Robert to write a novel, The Ravine, inspired by the true events. They were “compelled,” they say, to share their difficult lessons learned “on hope, faith and forgiveness” through the book, and they later co-produced a movie based on the novel, also called The Ravine. The movie was released via streaming platforms in 2021.
Both Robert and Kelly are now devoting much of their life’s work to helping others in their roles as professional life coaches and business consultants. Robert started off in the finance world, and neither he nor Kelly have stayed on one path in their careers.
“I am evolving, so it’s only natural that my style would evolve too,” Kelly says of their most recent decorating adventure. When Kelly says “evolve,” she means she has been more adventurous, willing to fill her spaces with bright colors, original art and unique furniture found across the country.
“It’s really fun working with Robert and Kelly,” says Long, who has helped the couple with several of their homes. “They like color and bold pieces, ways to bring energy into their homes in very dynamic ways.”
Long and Kelly have traveled to design markets across the country, such as High Point in North Carolina, searching for the perfect pieces. “It’s really a lot of fun,” Long says, noting that the markets are often the first places that future design trends pop up. This penchant for seeking out the unusual makes visiting the Pascuzzi’s house almost like going on a treasure hunt: You never know what might be found around the corner or at the end of a hallway.
Living room
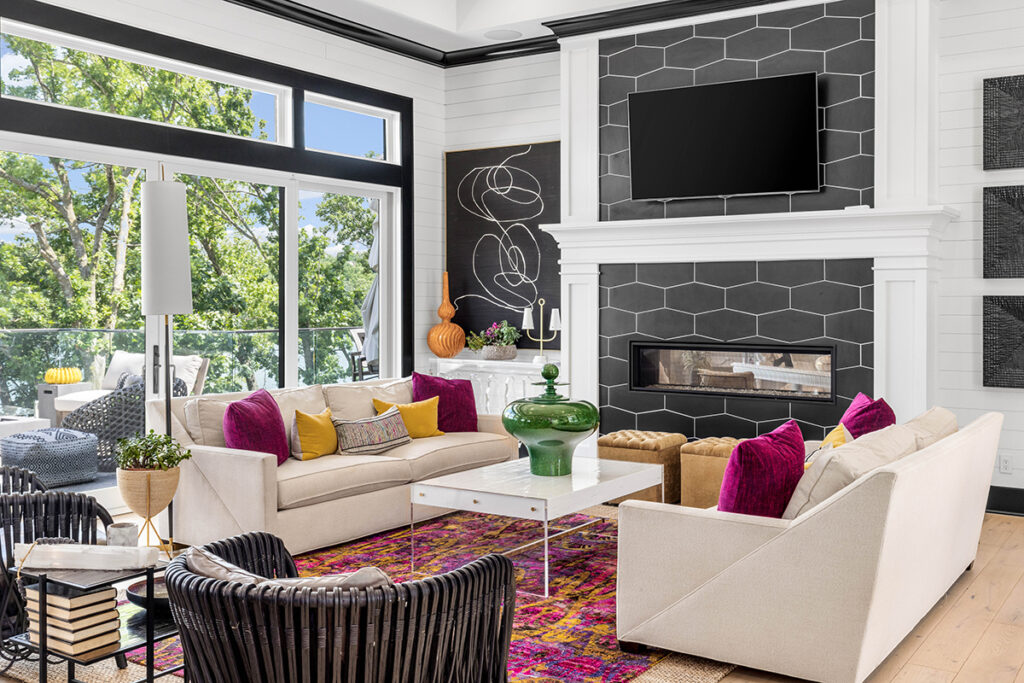
It’s pure drama from the moment the large double entry doors swing open, revealing an airy and bright white living space with contrasting black trim. The room has several key focal points, from views of the lake to a massive fireplace wall that’s clad in oblong black hexagon tiles. A stand-out detailed ceiling that Long left white reveals just the right amount of texture.
The centerpiece is a vibrant magenta and gold rug. It’s ringed by neutral sofas and two black accent chairs made of bent rattan poles from Arteriors that could almost be standalone sculptures. Long tied the colors in the rug to the rest of the room with pillows and other objects d’art.
The living room leads to a deck and fire pit with views of the lake and a spiral staircase leading down to an infinity-edged, glass-walled pool.
The kitchen
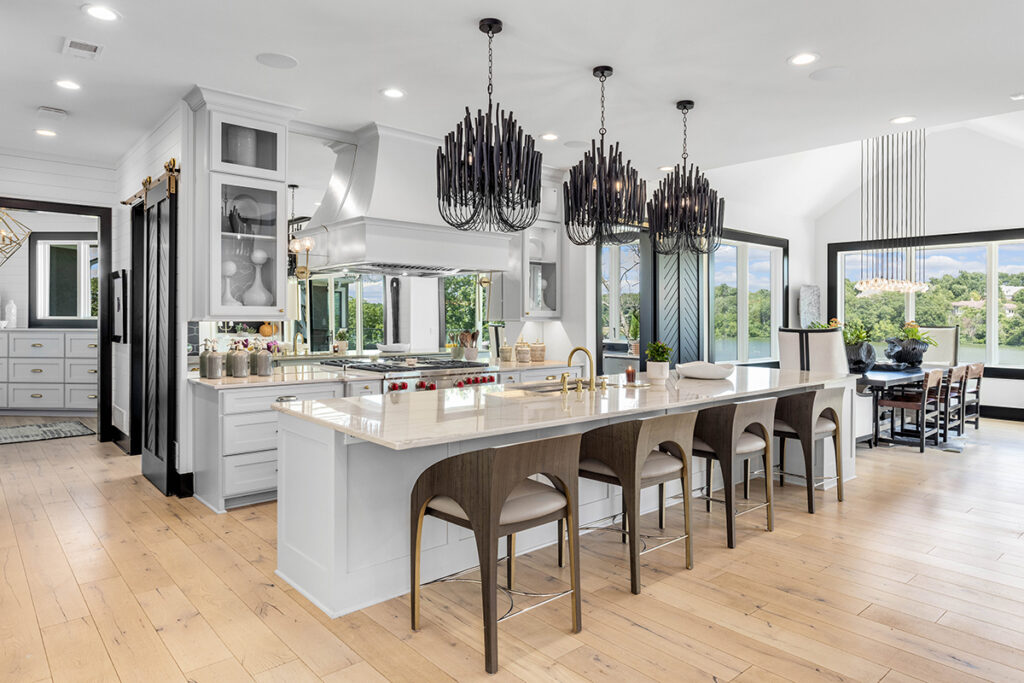
The kitchen is set up for entertaining, opening directly into the main living area with a large island. Long chose low-profile and contemporary bar stools in a muted palette to contrast with the black trim and stark white walls and cabinets. Striking black chandeliers echo the lines of the living room chairs, instantly grabbing the eye.
The kitchen is extremely functional. Hidden from sight and just behind the range wall is a large prep kitchen and butler’s pantry with additional ovens, microwave and sink. The messiness of preparing a large meal can be deftly hidden from view.
Recreation room
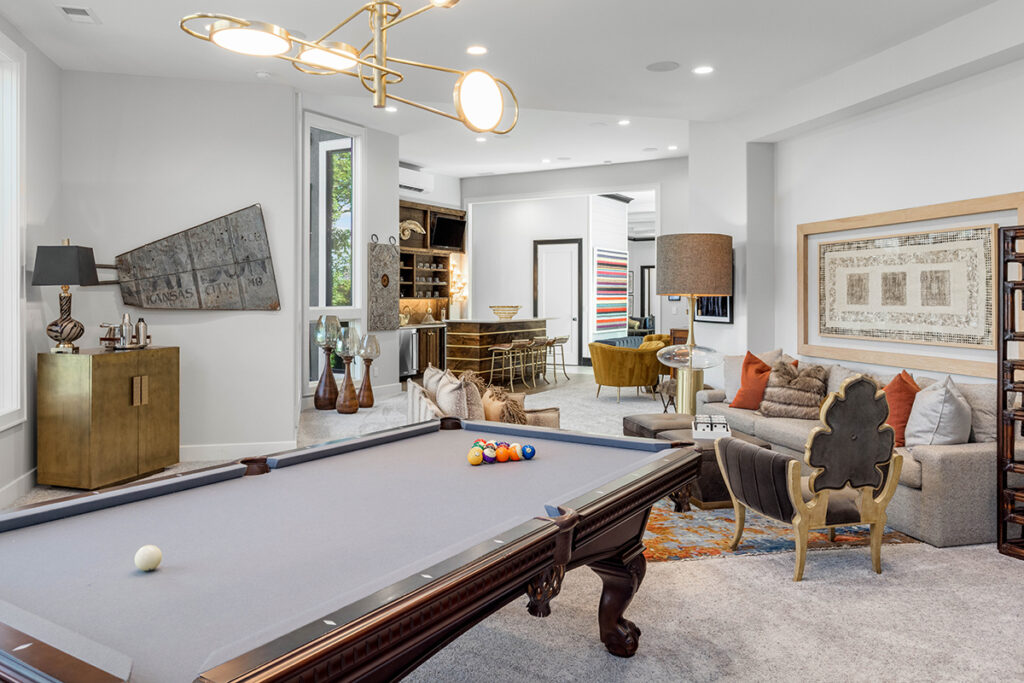
The lower level has several entertaining spaces and small furniture groupings, all made more interesting with conversation-worthy pieces of art and furniture.
Bar
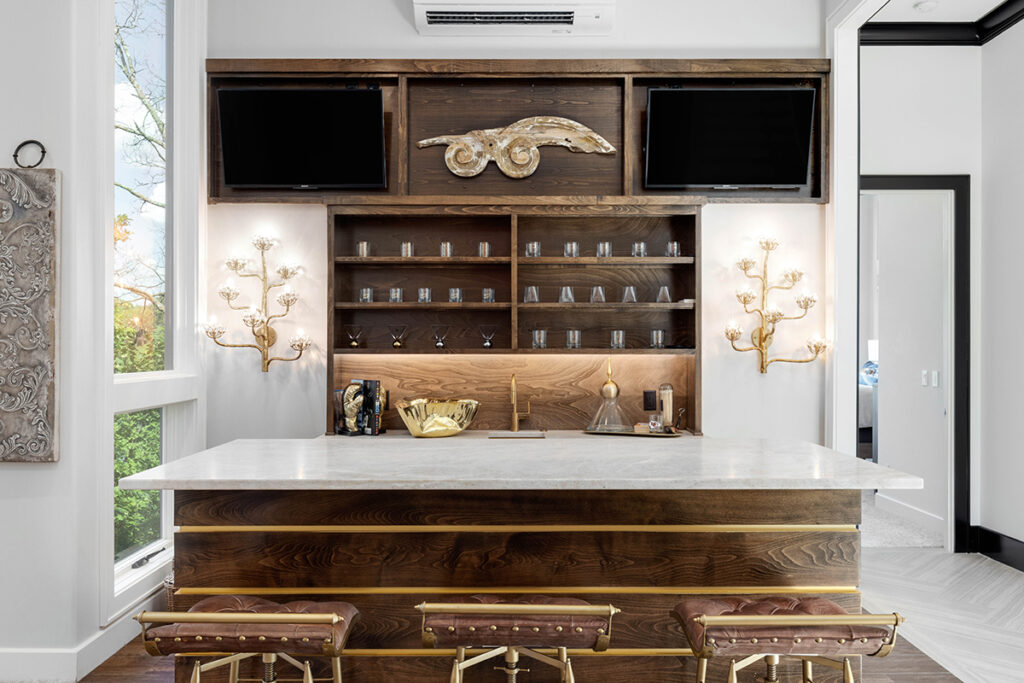
Long used warm wood and brass tones in the bar area, giving it a smokey speakeasy feel.
Downstairs
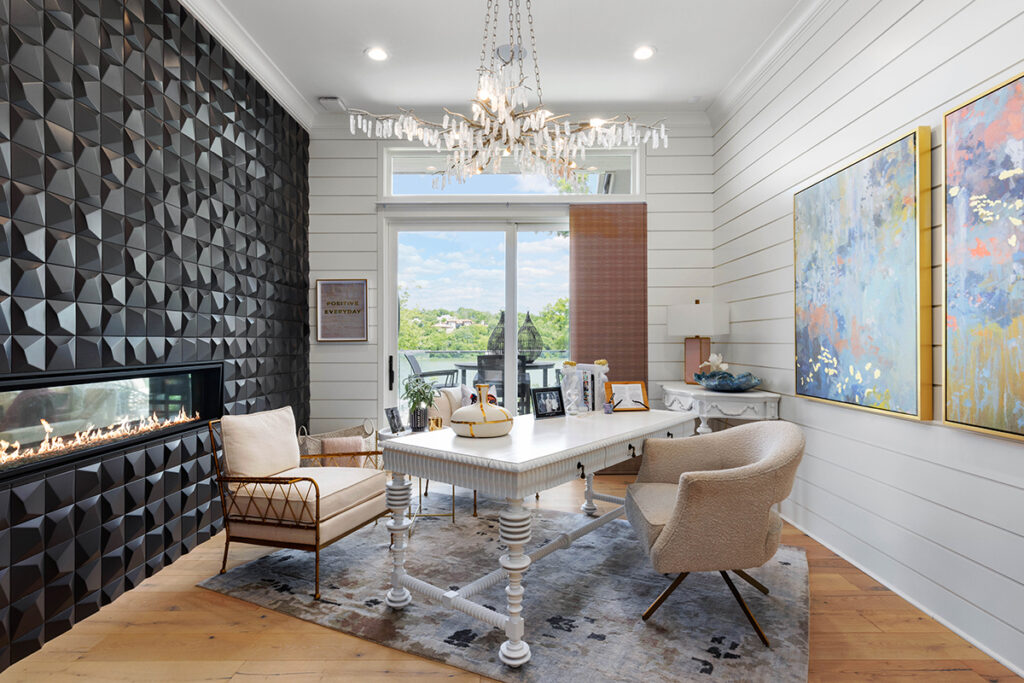
Office In an awkward configuration, a narrow spiral staircase originally led from the primary bedroom, located on the main level, down to the bedroom’s primary closet. Long and the Pascuzzis expanded a smaller closet right off the bedroom and removed the staircase leading to the lower level closet.
The original closet was just off the main pool-level entertaining area, making it easy to reconfigure it into an office. Long removed part of the wall that sealed it from the rest of the living area and replaced it with a glass wall and door. The original closet’s built-in storage space turned into the perfect place to showcase memorabilia.
Kristin Malfer

