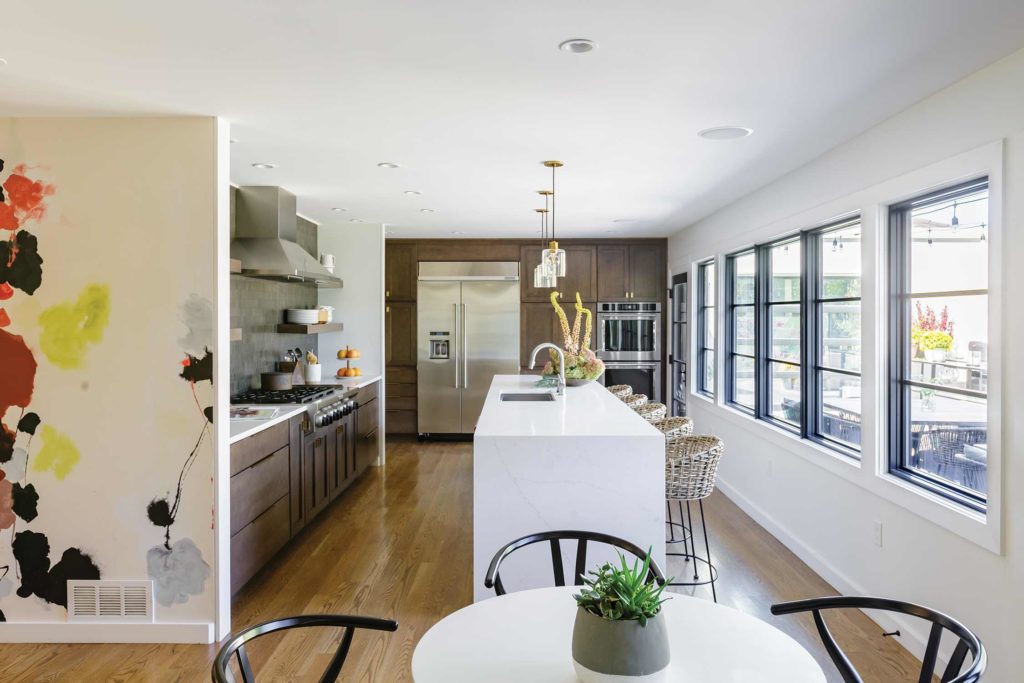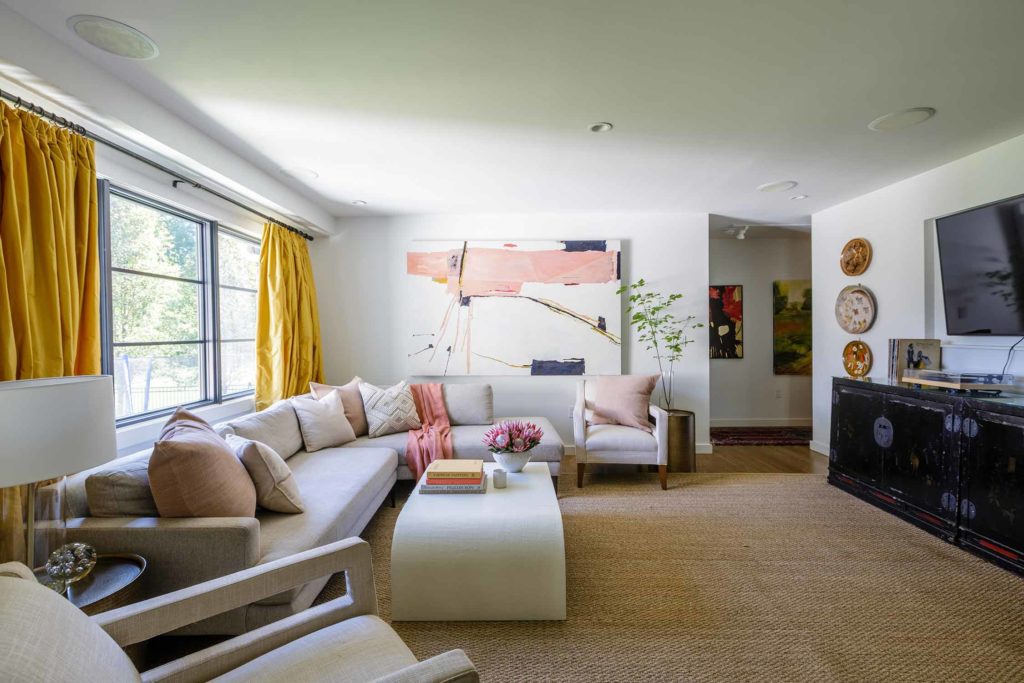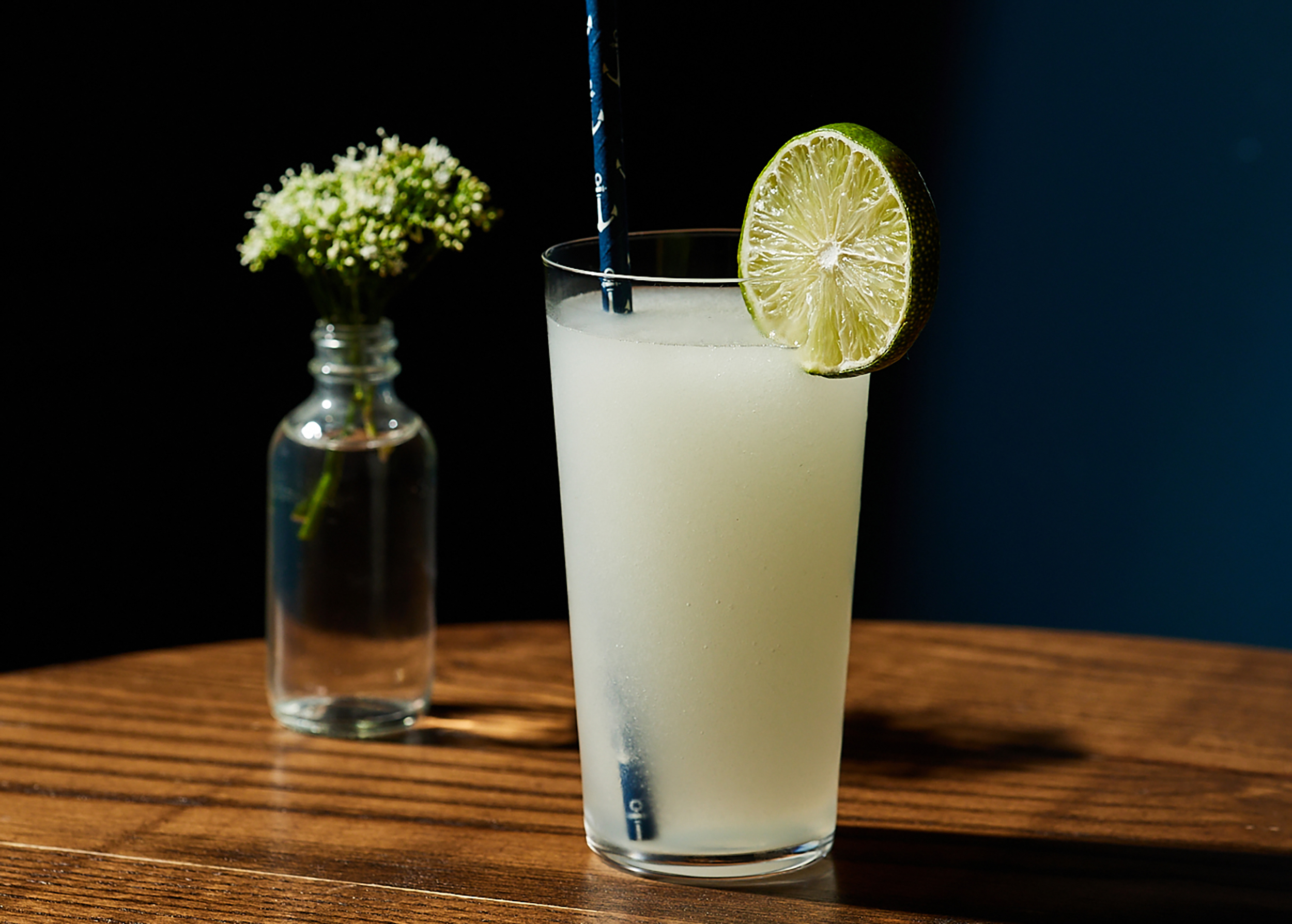When artist Kelly Porter walked into the completely gutted first floor of her future home, she wasn’t overwhelmed. She saw a blank canvas.
“Everything was stripped,” Porter says of the 1969 Spanish revival home in Prairie Village. “Really, there was just a roof and then the existing footprint of the main house left.
”But a “big project” is what she was looking for, says Porter, whose desire to create a family oasis for herself and two daughters has been the driving force behind the design decisions in this seven-thousand-square-foot home.
Porter, who is having a solo art exhibition, “Atomic Flowers and Parabolic Meaning,” at the Blue Gallery in the Crossroads now through November 1, was set on making this house a place to work and live.
The property’s location next to Franklin Park and its large lot, also completely devoid of embellishments, gave her the room and freedom to add an artist’s studio with views of the park and access to her own gardens. “The yard looked like a football field,” says Porter, a Texas native who moved to Missouri after high school to attend the Kansas City Art Institute. “There was nothing.” The property’s blank slate both inside and out allowed Porter to create almost exactly what she wanted: not only a safe and comfortable port to call home but a place to explore her creative side and also to just have fun with friends and family.
Architect Bill Poole of Poolehaus Residential Design reconfigured the house, making it livable and removing many of the original “grandiose” elements of the house, including a circular staircase.
“I was looking for a clean, minimal aesthetic,” Porter says. “Simple, ninety-degree angles, not curves.” A “calm” space to create and showcase art.
Like a true art collector, Porter has filled her home with an eclectic mix of folk art, traditional art and more modern art, including several of her own pieces. Many of the folk art pieces come from The International Art Market in Santa Fe, a New Mexico nonprofit that Porter’s father has been involved in for years. The market brings in folk artists from across the globe to showcase their wares. Others Porter has collected over time and found while traveling.
Despite Porter having an impressive design pedigree, growing up in an art-loving family, holding a master’s degree in fine art and co-owning an inter-national handmade wallpaper company, she con-siders herself “three-dimensionally challenged.”
“I’m much better at creating two-dimensional pieces,” she says with a slight smile. It’s with this self-knowledge that she enlisted the help of good friend and interior designer Lisa Schmitz.
Schmitz, who, with Porter, is part of a support group of female entrepreneurs who manage both careers and families and call themselves the Bizee Mamas, was instrumental. “Her direction in three-dimensionality was so helpful.” Several areas in the home that Porter con-siders pivotal in creating a peaceful, calm feel while still being infused with vibrant colors are Schmitz’s doing.
“Every textile, every pattern, every color I see and that exists here in my home is like my permanent canvas and backdrop for anything I create,” Porter says, noting that Schmitz understood this need. “So I keep everything neutral and grounded in creamy whites here, along with a few charcoal grey and ‘elephant-grey’ browns.”
The Studio
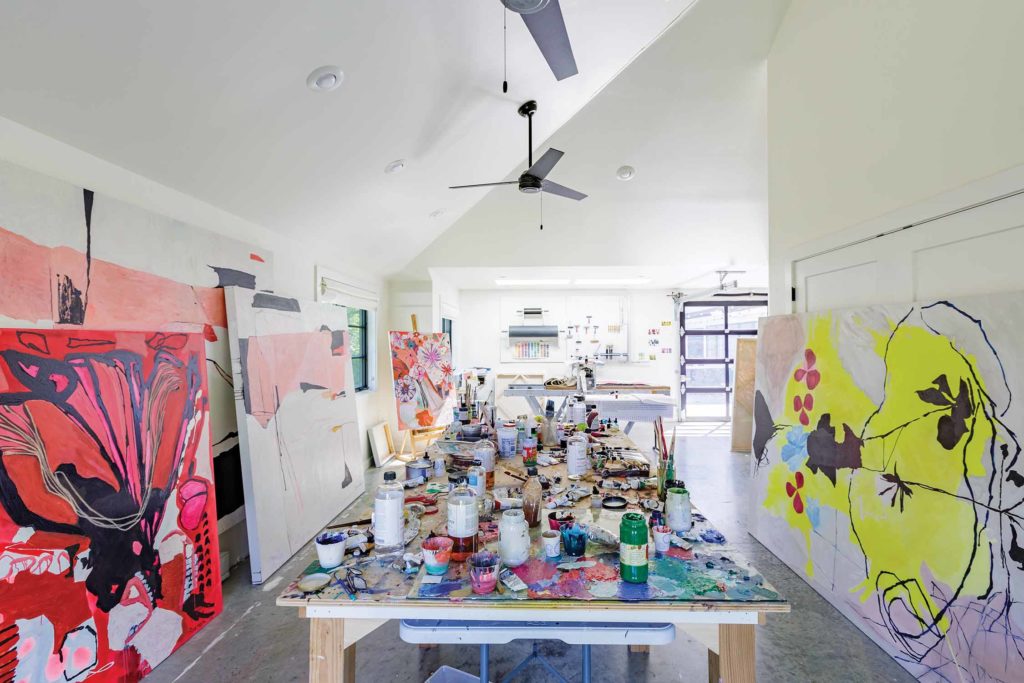
The addition of the studio and garage on the western side of the house is exactly what Porter needed. Designed by architect Bill Poole, it is connected to the main house by a breezeway, making it feel simultaneously easily accessible and like a retreat.
“He took great effort in asking all of the right questions about how my studio would function and how I would work in the space,” Porter says of Poole. “I believe he really nailed it, as it has everything I need, including storage and natural light in all of the right places.”
On the western side of the studio, the wall holds a large window with views of the park while the side facing the patio has a spacious garage-like glass door. When it’s open, the space seamlessly melds with the outdoors. “It’s important to me to be connected to the outdoors while creating,” says Porter, whose work centers on the natural world. “It also lets people wander in and look around when I’m having a party.”
The Dining Room
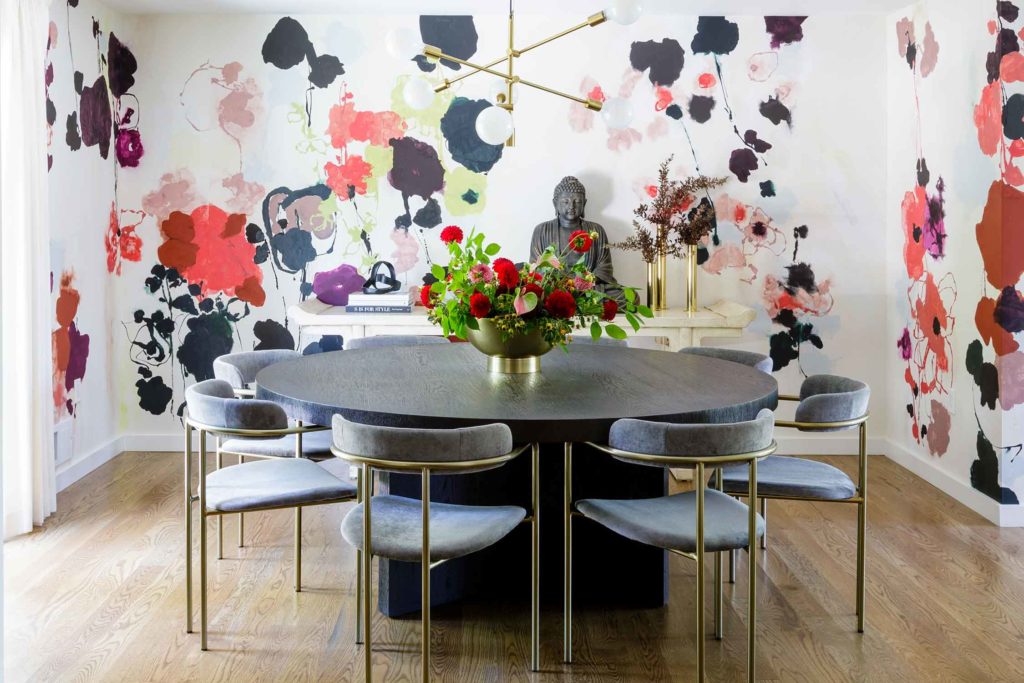
Off the foyer, one of the first rooms to grab your attention is the dining room. It’s wallpapered in a custom design from Porter Teleo, the wallpaper company Porter co-founded with interior designer Bridgett Cochran. The design is exploding with vibrant organic forms—“created to evoke the feeling of being immersed inside of a large painting.” The pattern itself never repeats, meant to be a mural-like expression of flowers. Schmitz’s suggestion to use a round dining table adds to the room’s intimate feel.
“With Porter it was a real collaboration,” says Schmitz. “She is very creative and has a wonderful eye.
”The mid-century chandelier from West Elm is in contrast to a chinoiserie hutch in the corner and other strategically placed antiques.
The Patio
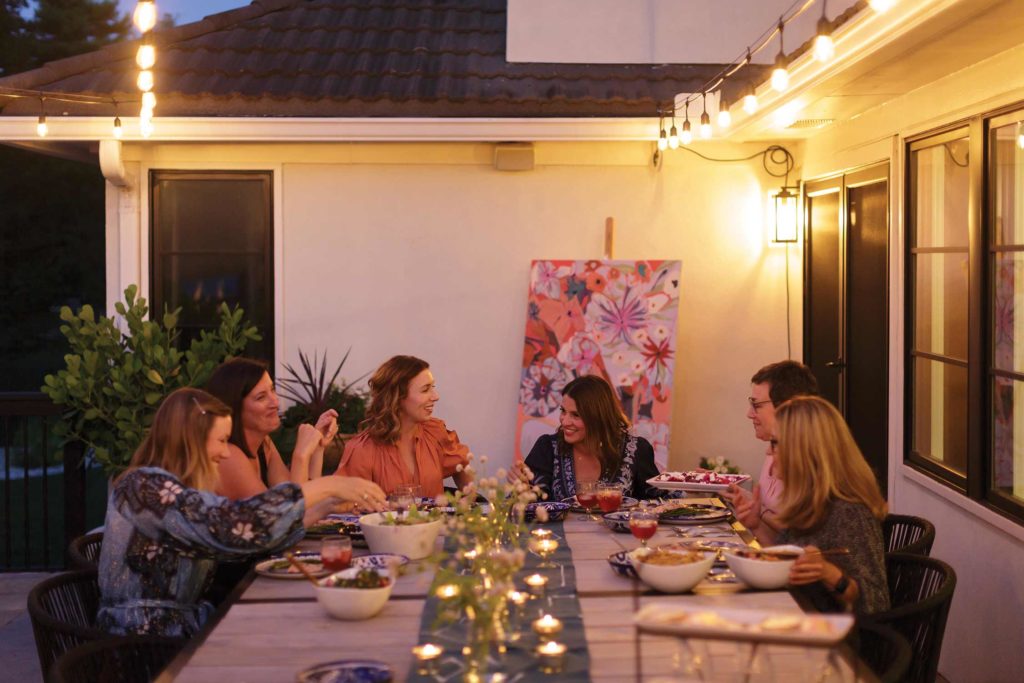
Made for outdoor fun, the patio space feels like an interior courtyard, elevated above the yard and buffeted by an artfully planted row of trees. It’s enveloped on three sides by the kitchen, art studio and living room. The space was designed by another of Porter’s cohorts, landscape architect Julia Montroy of DTLSDesigns in St. Louis. Porter and Montroy attended art school together. “We traded a landscape plan for a large painting.
”With the help of Montroy’s plan and landscape company HappyYards KC, Porter has added a meditation garden, flower beds and other outdoor areas to her expansive yard.
The Powder Room
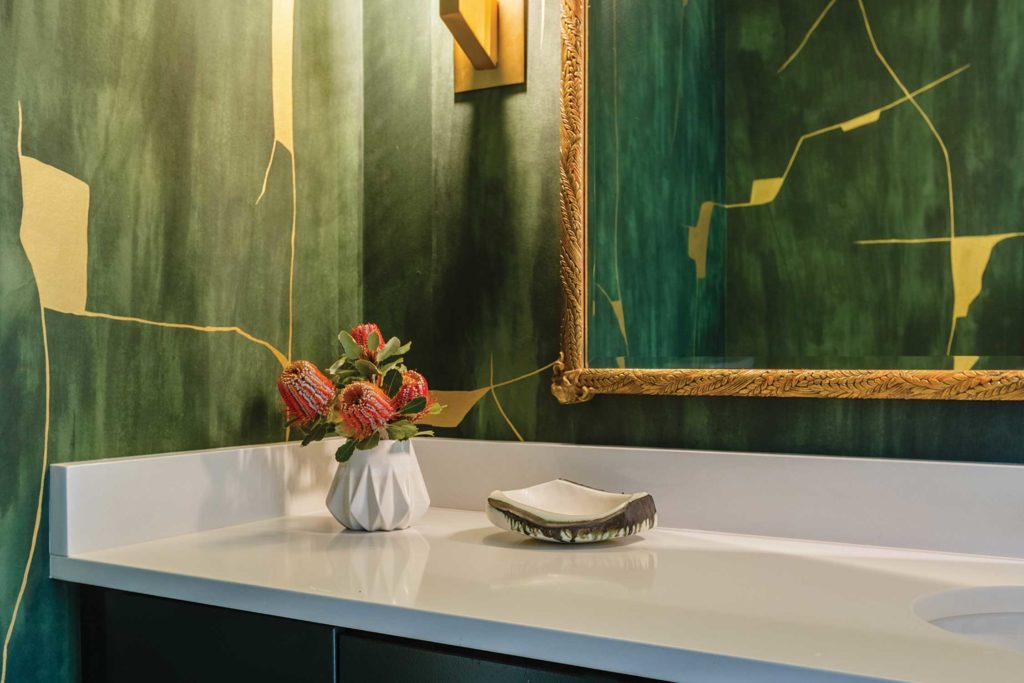
Wrapped from floor to ceiling in a rich dark green with veins of glimmering gold running through, this bathroom feels more like a fantasy world than a place to powder your nose. The Porter Teleo wall-covering is called Kintsugi after the Japanese process of repairing cherished objects such as heirloom pottery with metal. Mimicking parts of the design almost exactly, the gold sconces flanking the mirror are from Corrigan Studio. This room is one of Porter’s favorites. “I love it because it is glitzy and earthy at the same time,” she says.
The Kitchen
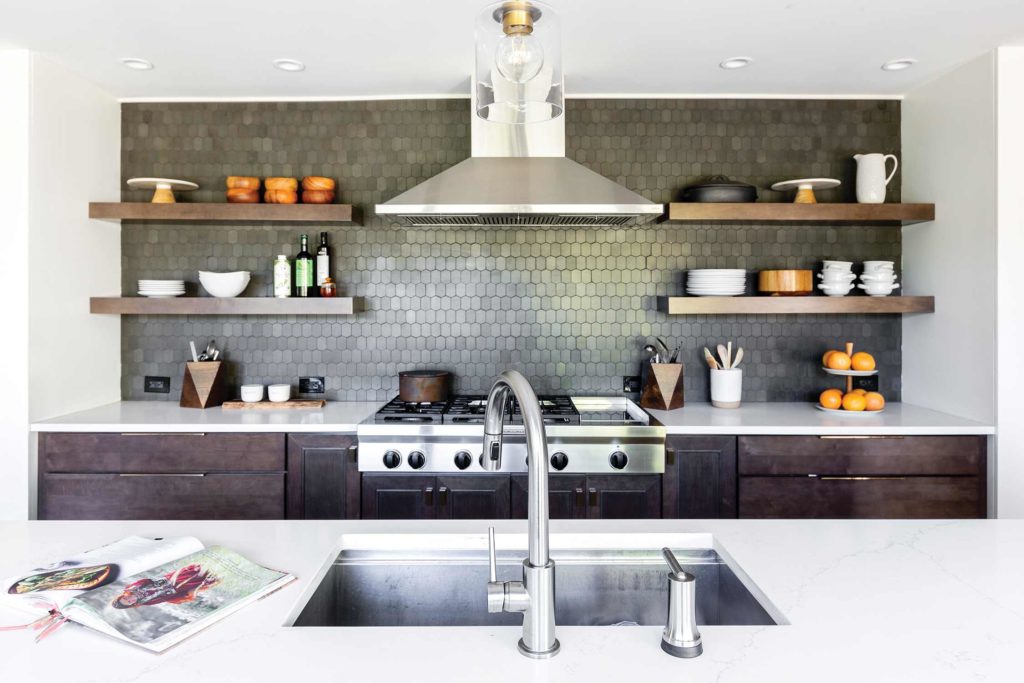
After seeing the perfect tiles for her future kitchen in a picture of a London home, Porter had to have them. It took her a while, but eventually her persistence paid off and she tracked down the manufacturer. The elongated hexagon tile is made of basalt limestone and is a dark earthy grey, serving as a neutral backdrop behind the stove and floating shelves.
Opposite the stove, a large wall of windows, parts of which are able to be thrown open to the patio, lets the outdoors in.
