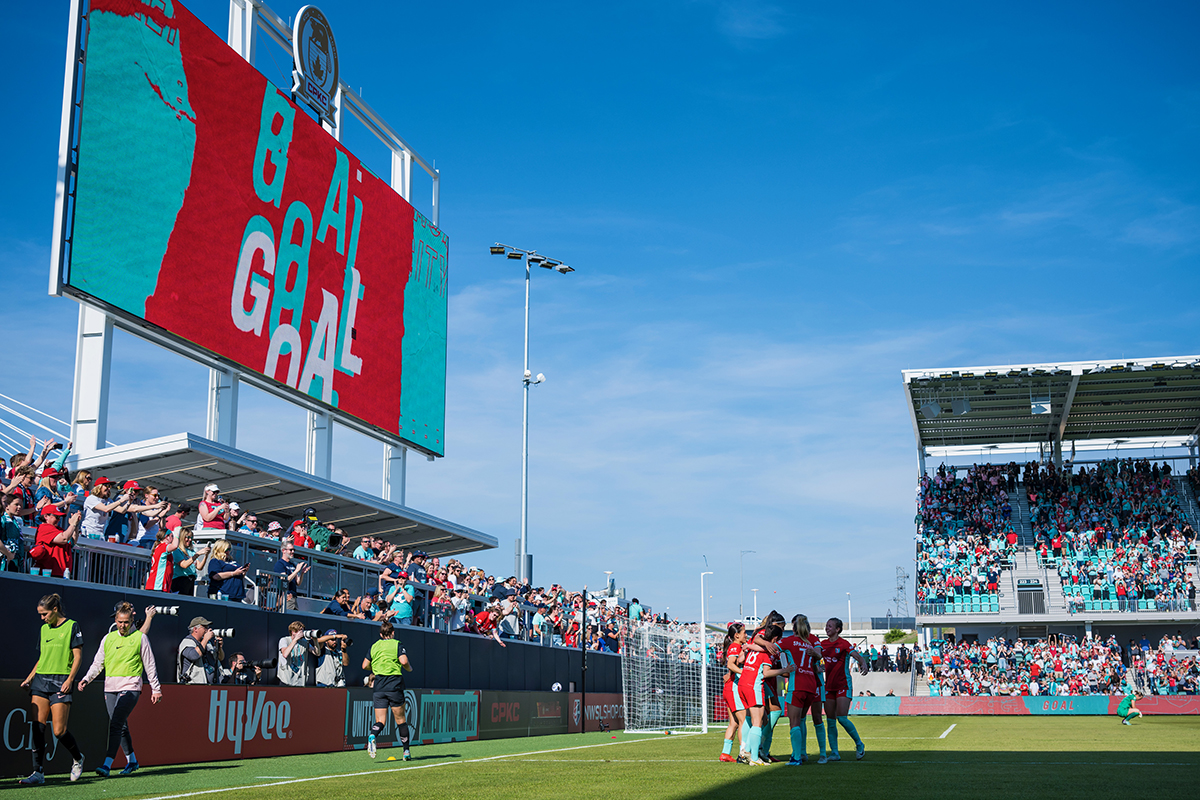When a fireplace mishap caused the roof of a nature-centric Louisburg retreat to catch fire, both the flames and water from fire hoses caused severe damage. But thanks to architect Dave Herron of Herron + Partners and interior designer Melody Mirakian, the hideaway contracted by Centric Homes has been given a second chance.
The damaged kitchen and dining area space was entirely reproduced with sleek finishes, tranquil colors and natural woods to match the aesthetic of the property. See how this team turned this home around into a fresh, wide-open space for relaxation and entertaining.
1. Staircase

A secondary staircase to the lower level inside the dining room created an awkward path for what was a high-traffic area, so Herron decided to make a blended passageway door to hide it.
2. Dining Room Lights
Herron and Mirakian were drawn to this light fixture above the dining room table because it played into the rigid geometry and linearity of the dining table and the cabinets that line the kitchen.“It’s in the family of walnuts that match the wood of the cabinets,” Herron says. “Then it has a leather strap at the top of it, which connects to the pendant.”
3. Tile

Mirakian wanted to contrast the horizontal veins in the kitchen’s quartzite countertop without taking away from its complexity, and determined that a vertical backsplash tile was the way to do that. The white tile has a ridged texture to it, adding dynamic into the kitchen’s design without needing to add more color.
4. Color
Mirakian says that the homeowner had a very specific object that inspired the color of the kitchen. “She gave Dave and I a wine bottle and said: ‘This is my inspiration for the home. There’s something about this wine bottle that reminds me of the tranquility I want to feel when I’m here,’” Mirakian says. “It was this really beautiful, kind of iridescent blue.”
5. Natural Light & Ceiling

After the fire, the entire ceiling was recladded in eucalyptus. The skylights, paired with the nine-foot-tall window in front of the sink, fill the space with ample natural light and views of the lush green wooded landscape.
6. Woods

With the help of Hinge Woodworks, Herron and Mirakian fluidly combined woods of different grains and colors around the space—the cabinets are walnut, the hardwood flooring is red oak and the ceiling is eucalyptus. Herron says the blue walls helped add enough separation between the woods. He kept the wood stains as clear as possible so as not to bring out the pink color in the grains—particularly the hardwood floor.
“The way I came to own this is simply that there’s a ton of different species of trees in the forest,” Mirakian says. “We’re just giving them a home here. We’re finding a way to make them work in harmony.”
7. Lights

“What really captivated us about these was the geometry of the spheres and their luminosity,” Herron says. “We like the playfulness of them kind of bouncing in this space, if you will, at different heights.”
These lights, set against twenty-foot-tall stacked windows, are one of the first things you see when you make your way up the home’s long driveway. From the inside, the juxtaposition of them against the rugged fireplace creates a dynamic play of modern and rustic.
“Light fixtures are tough,” Herron says. “To me, fixtures and colors are kind of the same in that you can really date your project if you don’t pick the right one.”




