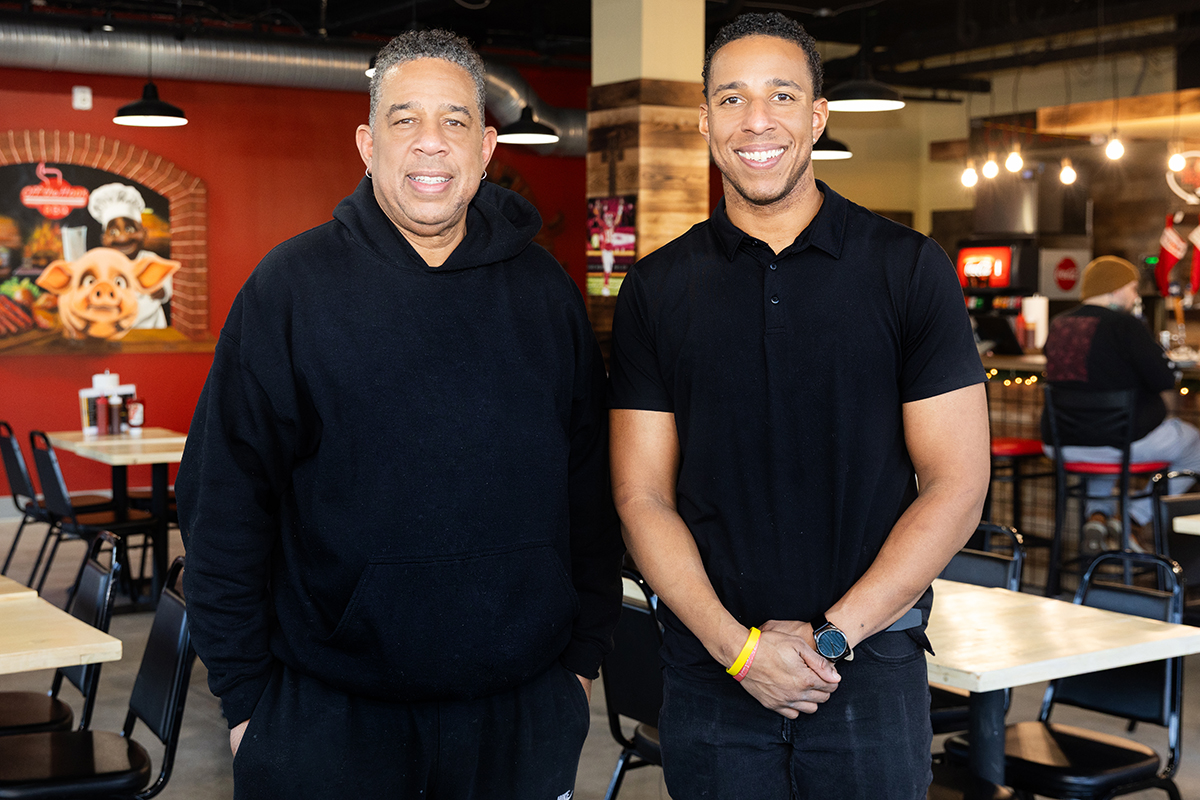It has been said that the pandemic has forever altered the way we see our homes and how we choose to live in our spaces. Home is no longer just a place to lay our heads but also a place to work, study, dine, exercise and entertain.
With so many activities happening in one place, it’s no wonder Americans have turned inward and looked at ways to transform their houses into multi-functioning retreats. Research found that around seventy percent of Americans embarked on some type of home improvement project during the height of lockdown, and the trend seems to be continuing as we transition into a post-pandemic world.
This wouldn’t be the first time that a pandemic has been said to alter housing and the way we live. During the 1918 flu pandemic, homeowners began installing small main-level bathrooms so guests would not need to wander through the entire house to use the facilities, spreading germs. Homes with small guest powder rooms on the first floor have been a popular choice since.
From creating unique places to entertain, such as a room for sipping top-shelf bourbon, to quiet spaces designated for work and Zoom calls, pleasing home environments have always been important. Now, it seems people are thinking even more imaginatively about the different areas of their homes, carving out unique rooms for activities or adding dramatic touches to make entertaining at home a very special experience.
While it’s still left to be seen what home trends will be permanent as we move farther away from Covid, the desire to create spectacular living spaces seems to be timeless.
Rising to New Heights
Natural wood tones warm up a contemporary design.
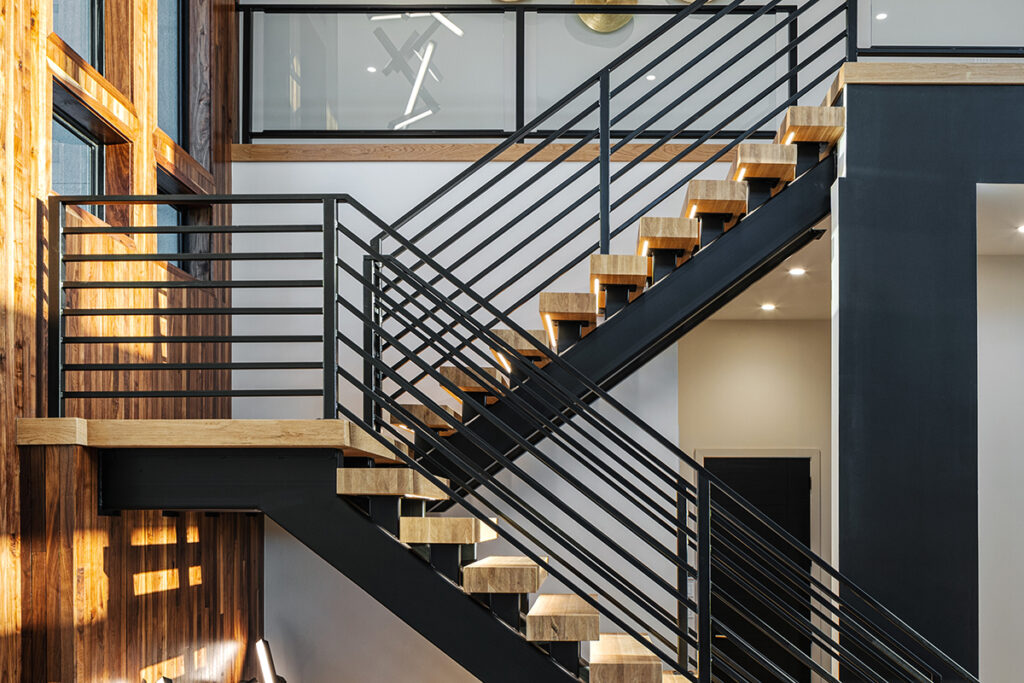
A contemporary wood and metal floating staircase spanning nearly forty feet from the bottom level to the top gives Jason Walker the clean lines he was looking for in his family’s lake home.
Every inch of Walker’s over seven-thousand-square-foot home has been thought out, including the massive stairwell that dominates the entry. Walker of Walker Custom Homes worked with his “metal guy” to create the sleek and simple horizontal metal handrail design. The risers were topped with wood treads.
To make sure that the space didn’t come off as too cold, Walker worked with interior designer Kendra Miner of Evolve Interiors to bring in softer wood tones, like a floor-to-ceiling walnut wall. Miner used natural wood tones and warm brass colors to contrast the black metal throughout the stairwell and other parts of the house. But in keeping with the dramatic entry, the duo chose sculptural light fixtures.
Clean and Sleek
A designer creates a glamorous yet clutter-free space.
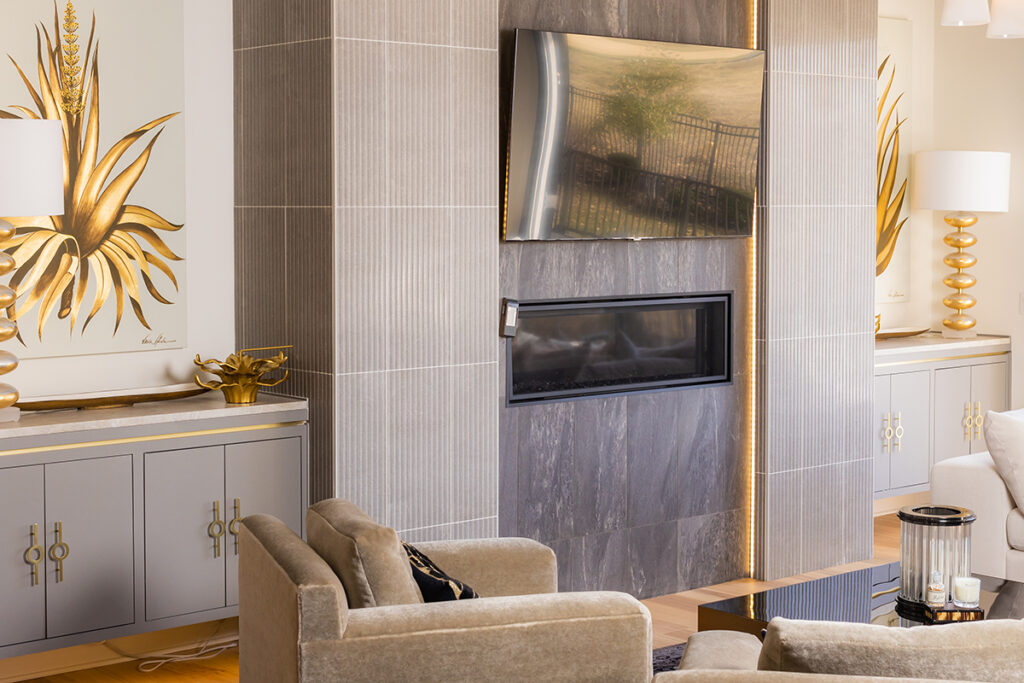
Designer Jan Long used warm taupes, dusty grays and gold accents to create a laid-back and comfortable space with a touch of glam when she designed her Prairie Fire home.
“I would call my home comfortable-modern,” Long says. She used accordion glass doors on one side of the living room to let the outdoors in when weather permits. “I wanted it to have a California feel, to open the doors and have indoor-outdoor living.”
Long’s space is sleek, streamlined and free of clutter. Much of the furniture and art are pieces she purchased on trips to different design markets across the country, such as High Point in North Carolina. She says she’s always searching for the perfect pieces.
Long used warm cream and blush tones mixed with the taupes and grays to create a soothing backdrop that she can accent with pops of color.
Long, textured horizontal tiles emphasize the height of the fireplace, and two glittering gold paintings by an Italian artist flank the fireplace and compliment the gold accents throughout the living space.
“It’s a fun space to be with family and friends,” Long says.
Mediterranean Retreat
A saltwater pool and waterfall oasis
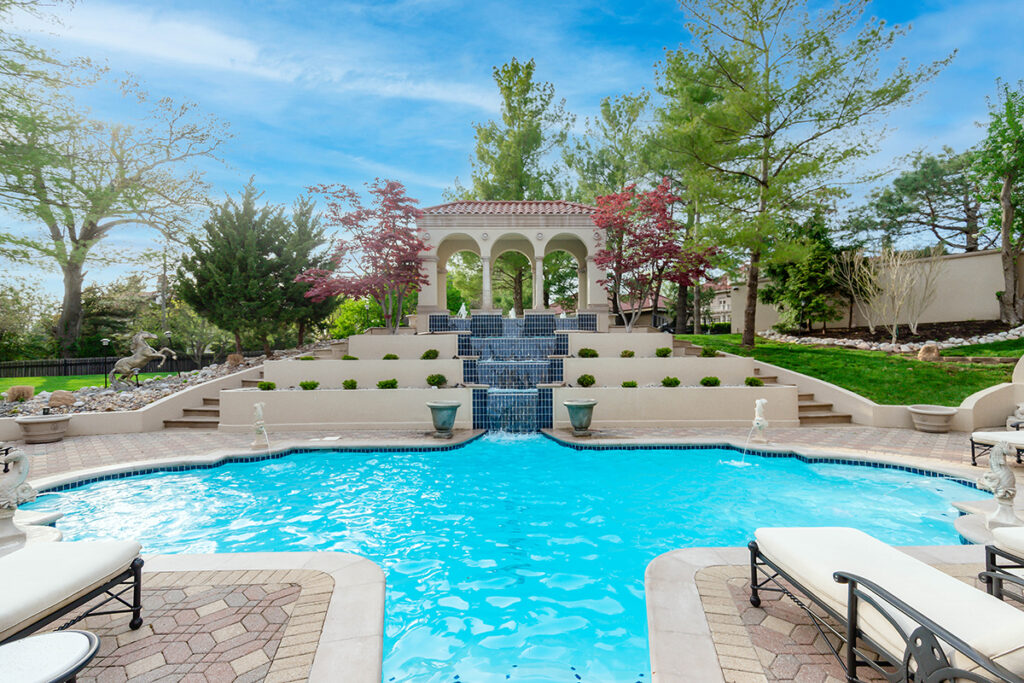
Lounging by the pool, gazing at the columns and listening to the water trickle down, you may think you’re in a Tuscan villa, but this Mediterranean retreat is smack dab in the middle of Kansas City.
Located on Ward Parkway, this saltwater pool with a traditional stepped waterfall sits in the retreat-like grounds of a 1955 landmark Kansas City home.
At one point in the home’s history, a grand portico with columns was built on a slight hill behind the pool. This created an additional place to sit and gaze toward the back of this massive home. The height of the patio allows for a fountain with waterfall elements leading down to the pool.
The pool is surrounded by a massive, tiled outdoor patio with plenty of room for tables, chairs and loungers. There’s plenty of space to entertain and pretend you’re sipping a cocktail on the Côte d’Azur.
Going Bold
Making a statement with black, white and gold
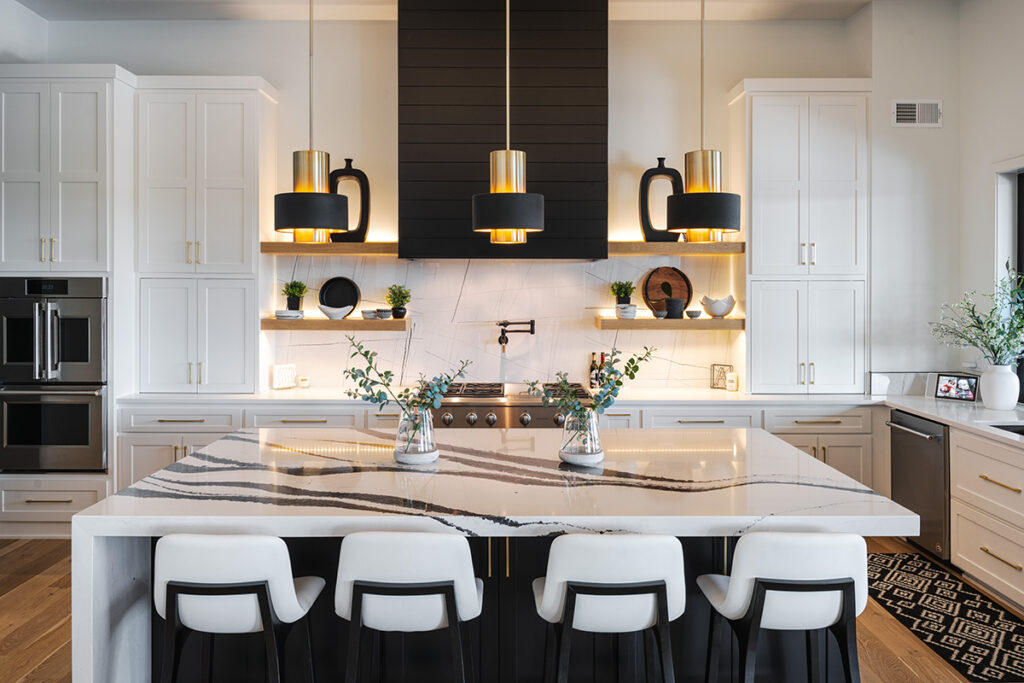
Despite the dramatic use of black and white quartz and bold fixtures, this kitchen is actually quite functional, says designer Kendra Miner of Evolve Interiors. It was designed to “easily entertain,” and there’s a place for everything, she says.
The bold choices in material create the perfect backdrop for an amazing party, and the kitchen’s functionality makes hosting a breeze. For example, the kitchen is right next to the outdoor grill for easy access, and the grill leads directly to the pool overlooking the lake.Inside, hidden from view, is a pantry and a prep space with a dishwasher where lots of messy meal prep work can occur.
A large piece of black and white quartz was chosen to create the kitchen island, and Minor duplicated those colors throughout the space, using pops of gold as accents. “They really designed this house for family and friends,” Miner says of her clients.
Private Screening
The magic of the movies right at home
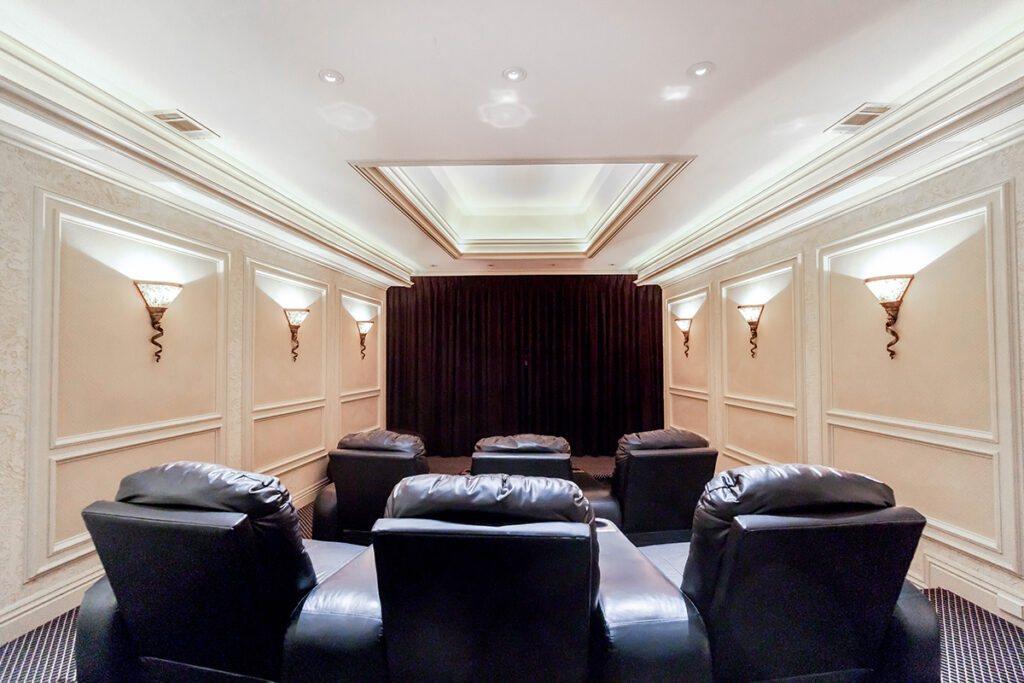
Entering into this home theater is like stepping into an old-school private Hollywood screening room.
Paneled walls, art deco-looking fixtures and a curtain across the screen make for a true big-screen experience on a smaller scale. The theater eschews some of the more contemporary trends in home theater design while still embracing the glamor of the movies with its ten big, comfy recliners. You could come dressed in sweats, wrapped in a blanket or wearing an evening gown and still fit right in.
The bar and other lower-level entertaining spaces are in a different room from the theater, so the doors can be closed and distractions eliminated for a proper movie-viewing experience. The room’s traditional long and narrow configuration focuses your attention to the screen and truly transports you into an alternate reality.
Closet Glam
Shop your own clothes.
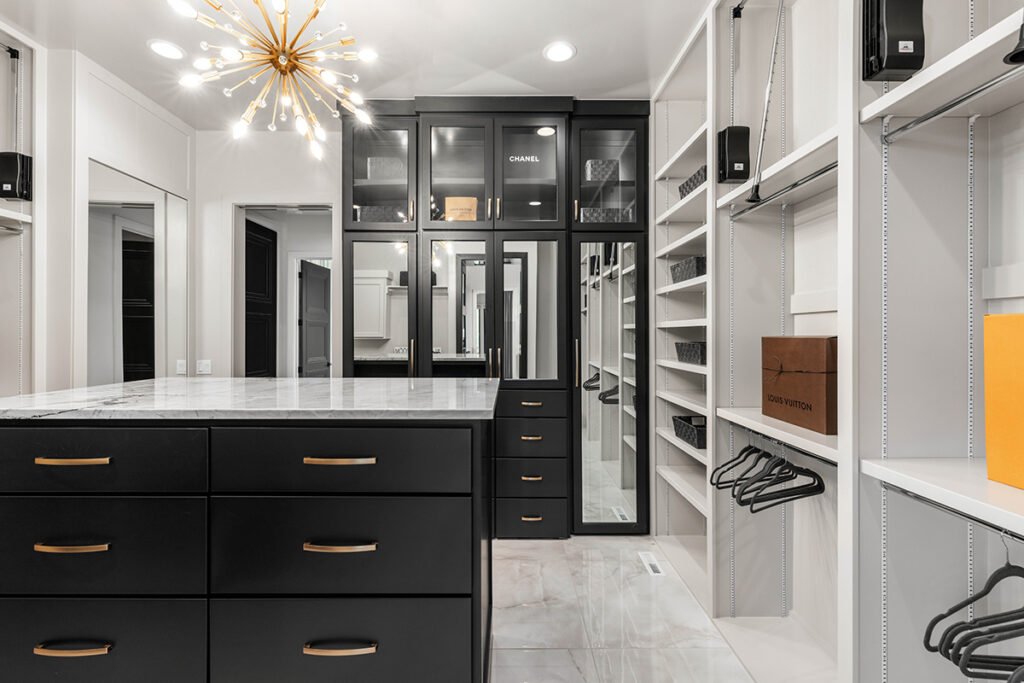
Closets have become more than just a place to hang your hat. Now they are stylish spaces just as suitable to primping as they are to storing clothes.
This glammed-up closet is no different. With a starburst light fixture in shades of gold, marble floors, and sophisticated black contrasting shelves, it feels more like a high-end boutique than simply a closet.
Along with being pretty, this closet is also functional. It can be accessed from both the primary bathroom and bedroom, and it has a washer and dryer.
When Patrick Willis of Willis Custom Homes went about designing this space for the 2022 Artisan Home Tour presented by the Home Builders Association of Greater Kansas City, he had both luxury and ease in mind: The closet is meant to make the homeowner’s daily routine simple and easy to execute.
Bourbon Bar
A way to get away
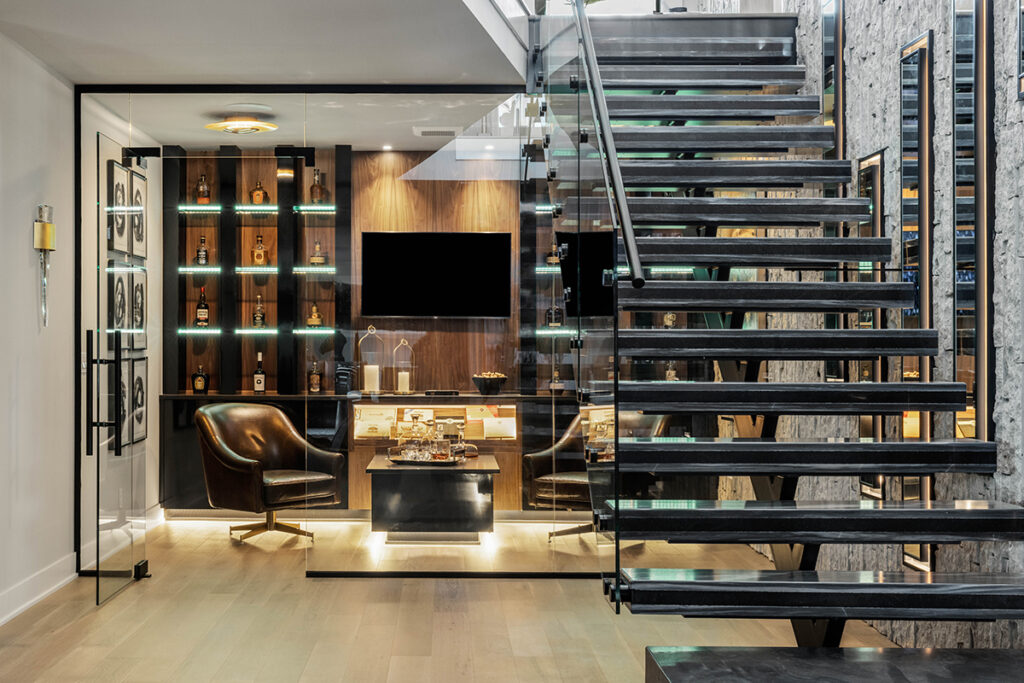
What better way to pretend you’re having a night out on the town than hanging out in your very own bourbon room?
Although this room sits under a staircase tucked off to the side from the main entertaining area, a large wall of glass makes the moody room visible. Through those doors, you can see the accent wall—dark walnut-colored wood punctuated with sleek black shelves and dramatic lighting. It’s the perfect place to display a bourbon collection.
The room was created as a way to get away from the main party without going too far.
Keeping it minimal but luxurious was key to making this room feel integrated with the other areas of the house. The home was built by Willis Custom Homes and made an appearance on the 2022 Artisan Home Tour.
A Hole in One
Rain or shine, these homeowners can still take a swing.
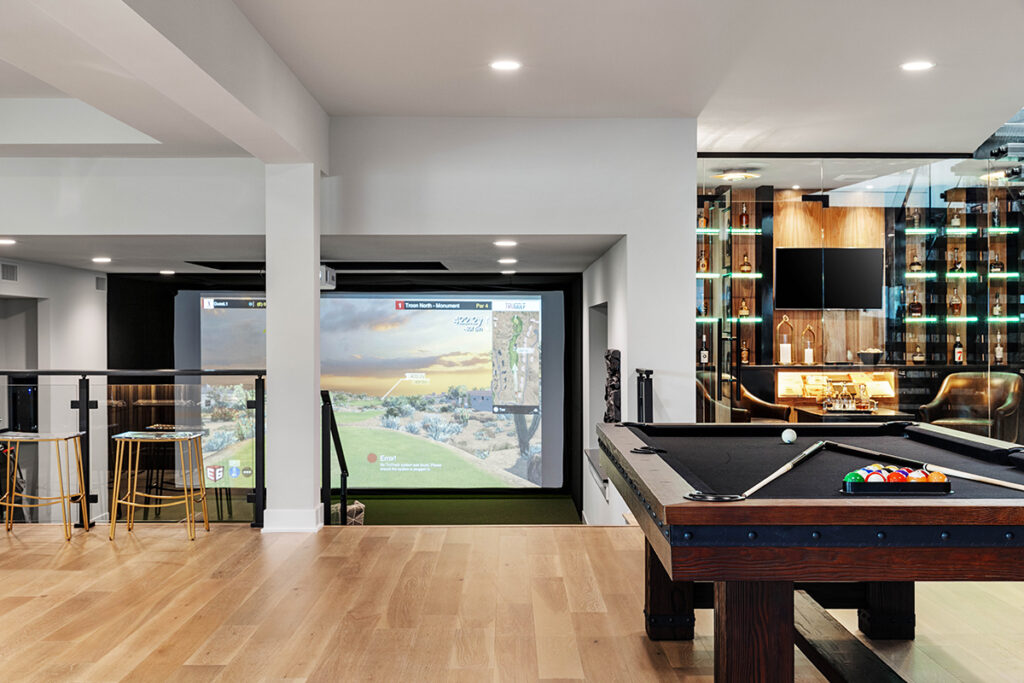
A high-tech golf simulator just below this space’s main entertainment level rounds out a room meant to meet every family member’s needs. But even without the simulator, this large play space is not lacking.
The builder, Willis Custom Homes, created a multi-level haven for fitness, gaming and party enthusiasts. The simulator sits below a Cheers-style bar—which is next to a pool table, glass-enclosed fitness center, bourbon room and more.
The simulator isn’t just a simple putt-putt game. It’s in a large space where golf enthusiasts can really focus on their swing.
According to GOLF magazine, this is the golden age of simulators. Originally devised just as a way to entertain, they have evolved into more than just simple games. These high-tech versions are used to track shots, angles, spin rate and much more. Some people even have golf-pros visit and teach a lesson at their home.
Why would you ever want to leave?
Mega Closet to Mega Office
How a glass wall transformed a closed-off space
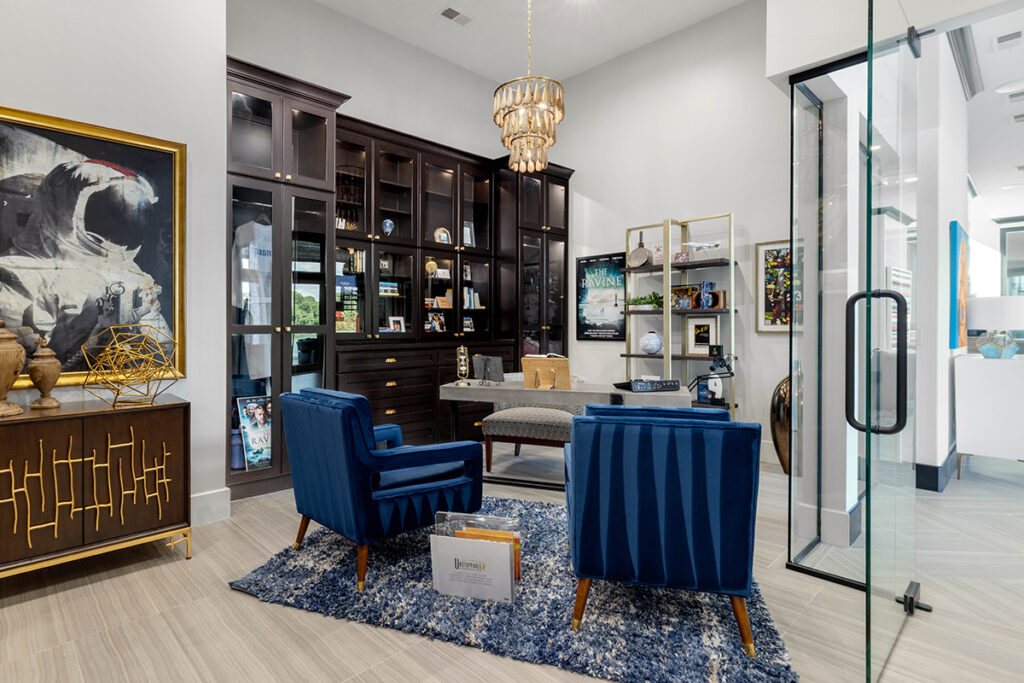
A narrow spiral staircase originally led from a primary bedroom above to a massive closet below. Although the size and breadth of the closet was surely envy-worthy, the configuration was a bit awkward, to say the least. No one wants to sleepily navigate steep stairs to collect their clothes.
The closet was adjacent to a large lower-level entertainment area leading out to a pool. Thinking outside the box, the homeowners created a new primary closet on the same level as the main bedroom and transformed the downstairs space into an office.
Part of the wall that sealed the closet off from the rest of the living area was replaced with a glass wall and door. The glass makes for a dramatic peek into the office space and visually expands both rooms. The original closet’s beautifully crafted built-ins were easily transformed into display shelves for memorabilia and storage for the new space.
Wall of Fire
From cavernous to cozy
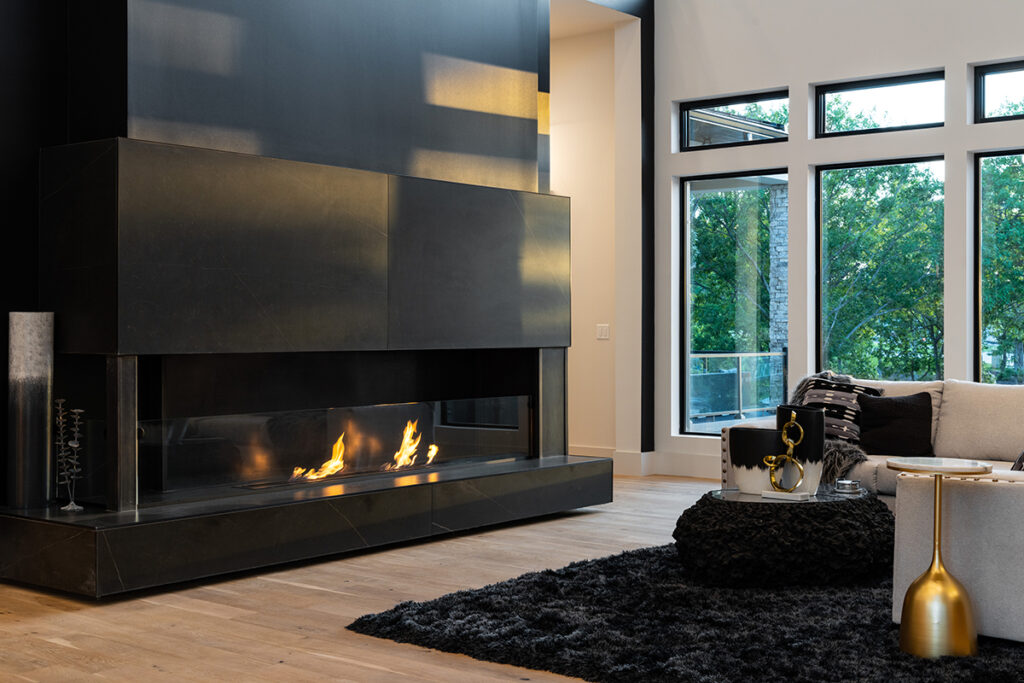
It’s not unusual to think that a custom eleven-foot metal linear fireplace would make a bold statement. But it is unusual to think such a fireplace would make a living room with soaring ceilings feel cozy.
When Jason Walker of Walker Customer Home looked at his voluminous living room and its twenty-six-foot-high ceilings, he knew the room needed a focal point and a bit of warmth, so he got to work with his “metal guy” and they started designing.
The entire fireplace, from its cut metal façade to the firebox, was made explicitly for Walker’s Lake Winnebago home, which is why it works so well.
“People always comment on how cozy it feels, even though it’s such a large space,” Walker says. Walker went all out building his family’s dream home, which he has dubbed “The Retreat.” The home was also featured in the 2022 Artisan Home Tour.
Eating Nook, Reinvented
A built-in wine rack adds entertaining drama.
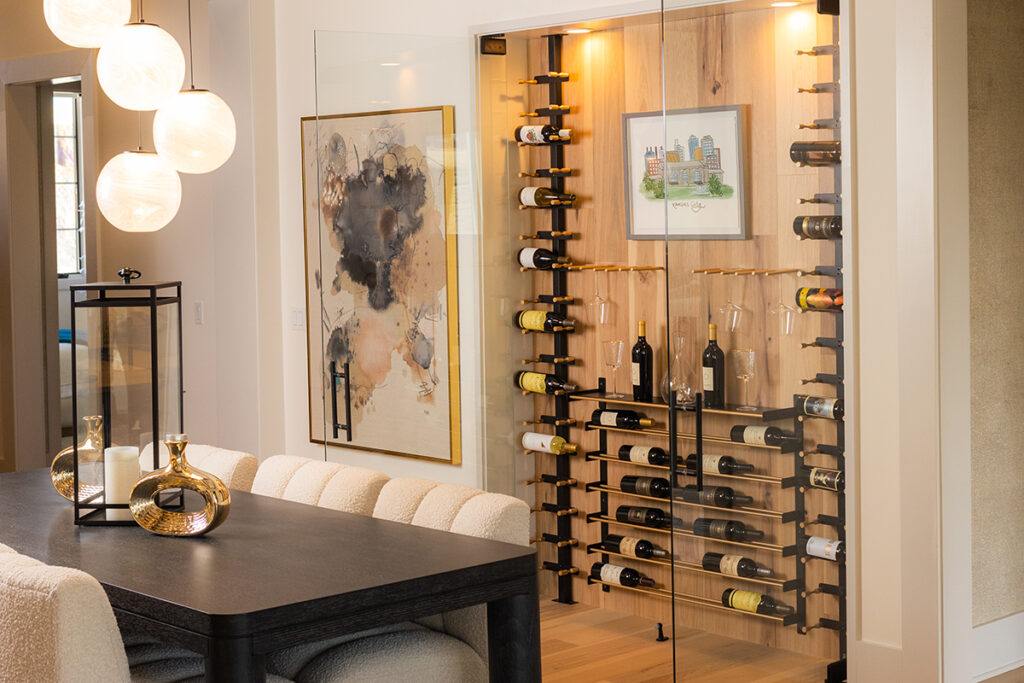
There are a few things designer Jan Long of Long Interiors knows: She likes wine and she likes people. So when Long was designing her kitchen in her new Prairie Fire home, she wanted spaces that reflected that.
One of the ways she achieved that is turning part of a kitchen eating nook into a wine space with large glass doors. “We didn’t need more spaces to eat,” says Long, who chose to reinvent the space to more aptly reflect her family’s lifestyle.
By enclosing the nook with double doors, adding dramatic lighting and lining the walls with sleek, modern wine racks, the space is now functional and a topic of conversation. Long also chose to panel the back wall with a blonde wood that matches the flooring. The unexpected space adds a touch of glam and sets the mood for entertaining.
Garage Envy
Cluttered mess to Garage Mahal
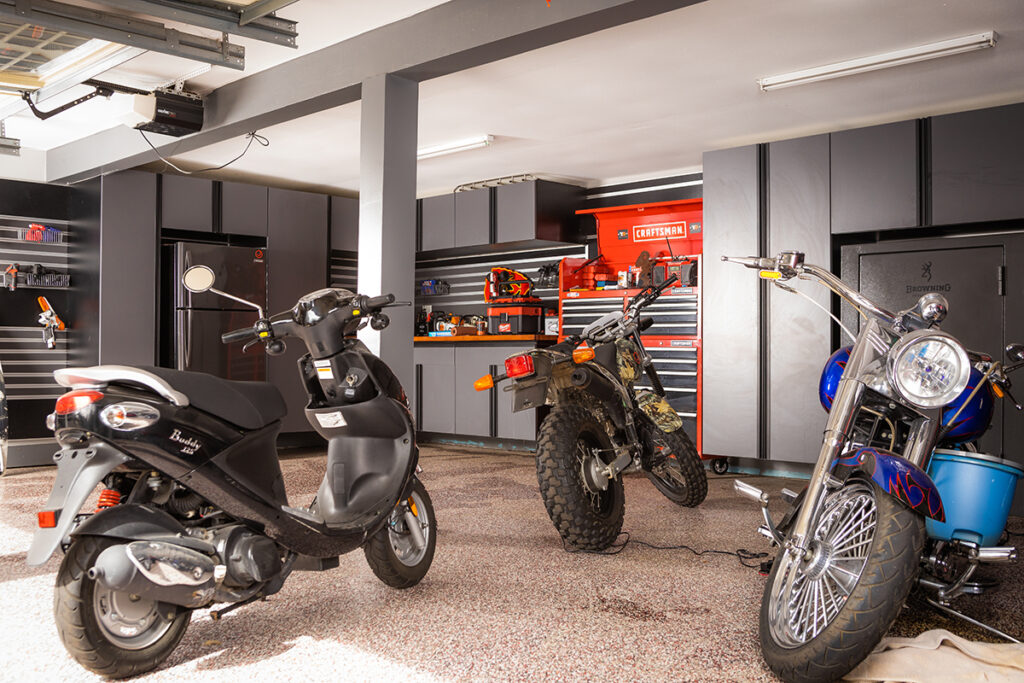
This detached three-car garage in Mission Hills was “a cluttered mess” before Steve Novak tackled one of his company’s biggest and best projects there. Novak is the owner of Garage Experts of Kansas City, the local franchise of the country’s largest garage makeover company. The core piece of the business is sealing floors with polymers, which was done here using a custom red and black decorative flake epoxy floor.
But this customer wanted to go for a full transformation, turning the space into what Novak calls a “Garage Mahal.” You’ll find the homeowner’s motorcycle helmets hanging on what’s known as a Slatwall system, a stylish upgrade from the old-fashioned pegboard. Custom cabinets were built around the space’s refrigerator, along with a Snap-on-style auto tool cabinet, a gun safe and even an air compressor. There’s also a butcher block workbench.
For most customers, putting in a polymer floor is completing a project that was undone from the beginning. A garage is a place most people pass through every single day, Novak says, unlike the basement rooms that many people spend time and money finishing.
“I don’t know if you’ve ever been in a house when it’s being built, but until there’s flooring in, it looks unfinished,” Novak says. “Everything else can be done, but until the flooring’s in, it never looks finished. And that’s the way most garages are. Even in multimillion-dollar homes, we see garages with these ugly gray floors and it just looks like an unfinished project.”





