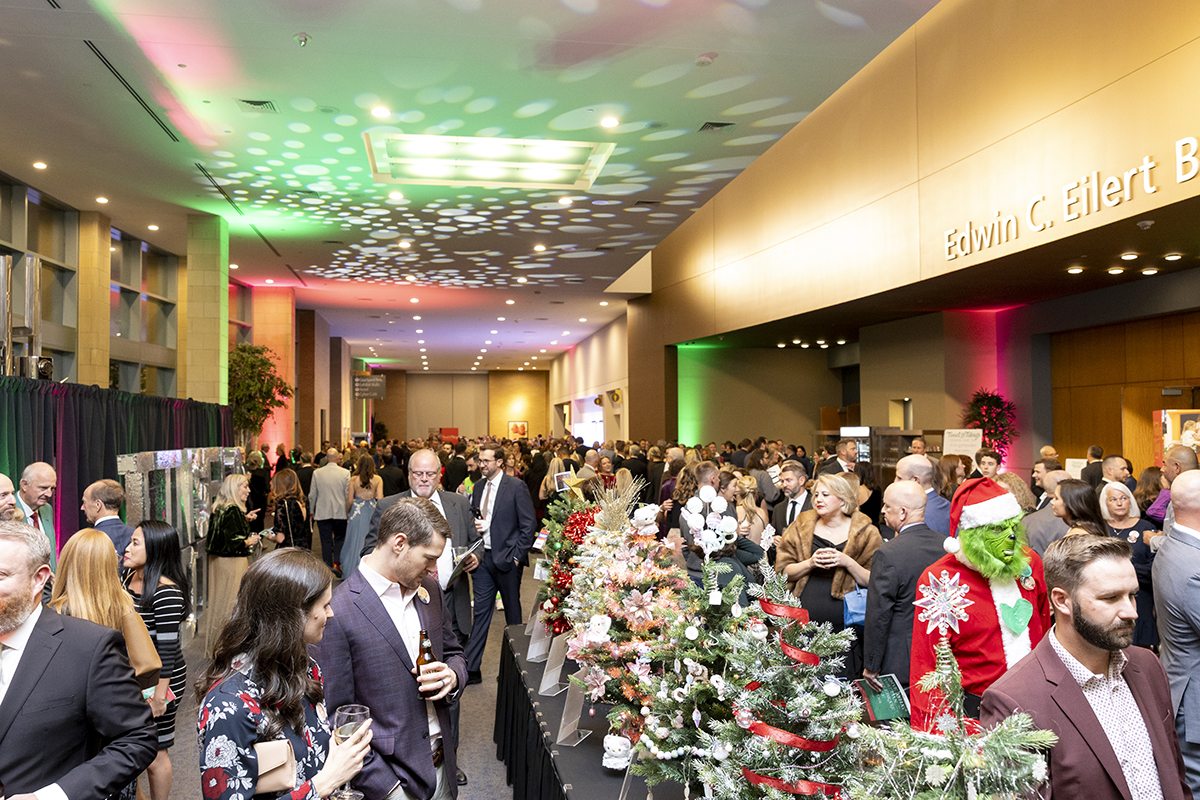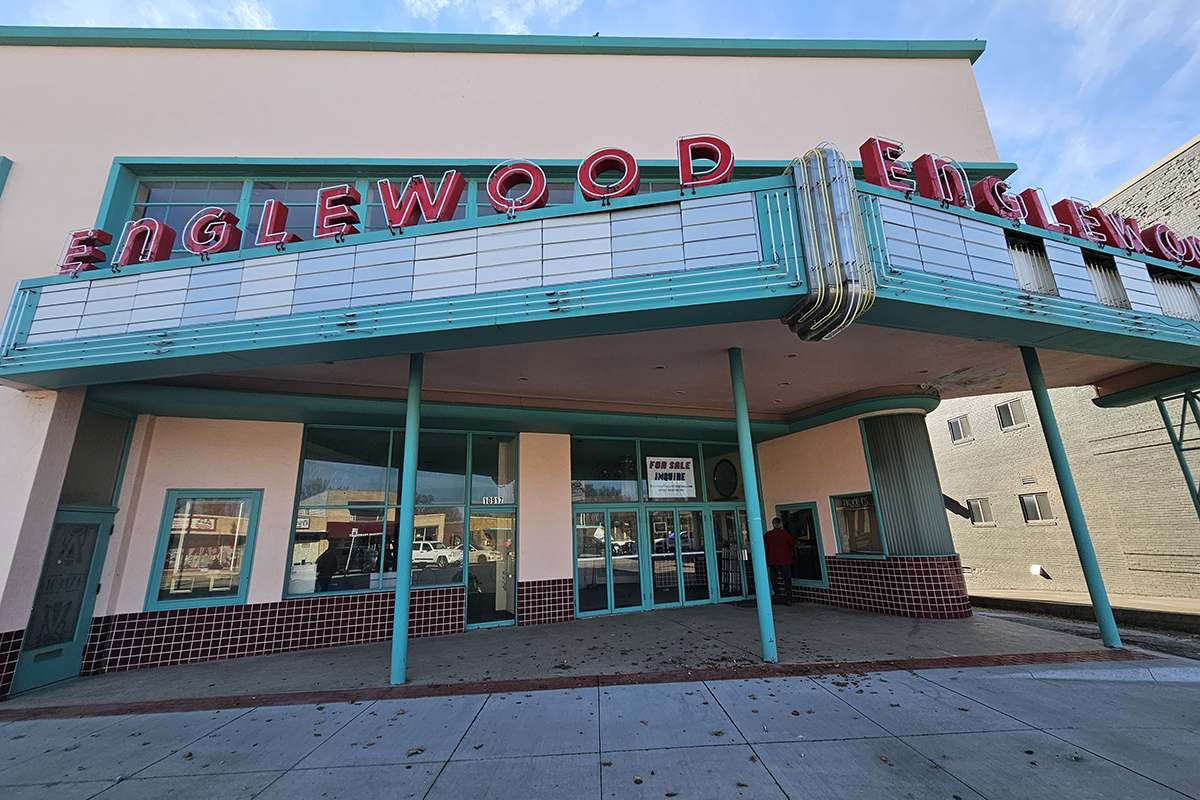Striking a balance between modern and comfortable can be difficult. Common elements in modern home design like sharp-edged furniture, minimal details and monochromatic color schemes are often executed as staged and formal. Kansas City interior designer Amber Gardner was summoned to help a family of East Coast transplants find harmony between fresh and edgy for their house in south Overland Park’s Farm at Garnet Hill. The outcome is a welcoming home filled with wood features, which Gardner calls “dimensional wood design,” plus jewel tones, mixed metals, tile floors and crafty light fixtures.
Living Room:
Fireplace: The modern horizontal fireplace is framed with a marble slab. The dimensional dark wood wall above it adds another texture to bring warmth to the space.
Ceiling: The designer and homeowners passed on crown molding. Instead, the ceiling pattern is framed in smooth sheetrock painted the same color as the walls.
Windows: The big windows bring in bright light and have remote-controlled shades. Stationary textured white curtains don’t open and close, but they create separation in the space.
Wall: Gardner framed the perimeter of the wall and added an eye-catching floral wallpaper. She says the piece is one of her favorites. “The running joke of my clients is that if I get goosebumps, then it needs to happen,” she says. “This is the perfect piece to put on that space.”

Kitchen:
Refrigerator: The piece that the fridge, freezer and wine cooler fit in was custom built to blend into the wall. “I wanted it to look like it fit within the sheetrock wall and had a flush and seamless feel,” Gardner says.
Range Hood: The 60-inch range called for a giant sheetrock hood. Multicolored gray tile backsplash brings a contrast behind it.
Island: Patterned tile on the front island not only makes a statement but is also easily cleaned. The wood trim detail on the side of the island is the same as above the living room’s fireplace. “It’s not shiplap, per se, but people recognize it as that,” Gardner says. “Dimensional wood design — let’s call it that.”
Pass-Through Window: The passthrough window opens, and the countertop extends to the outdoor patio area.
Master Bedroom:
Chandeliers: Chained chandeliers, controlled by light switches on each side of the bed, replace nightstand lamps to leave ample space on both nightstands.
Carpet: Typically, this sheened patterned carpet would’ve been used to make a rug. Instead, the homeowners wanted the silky material to line the bedroom wall-to-wall.
Pool:
The gray paver-lined pool includes an attached hot tub, fountains, fire bowls and built-in barstools.







