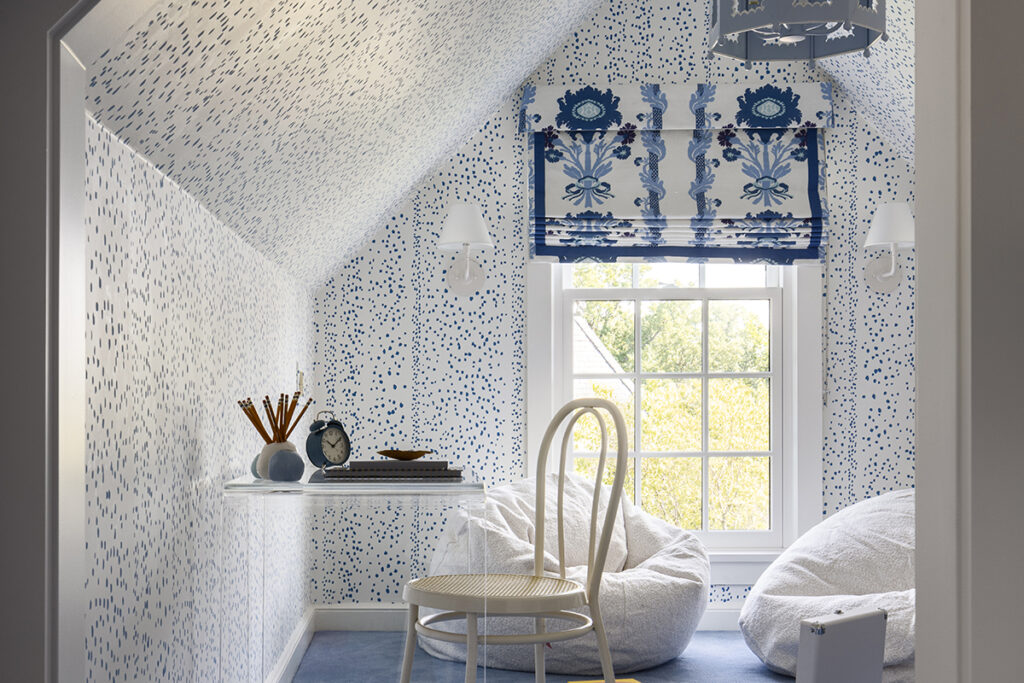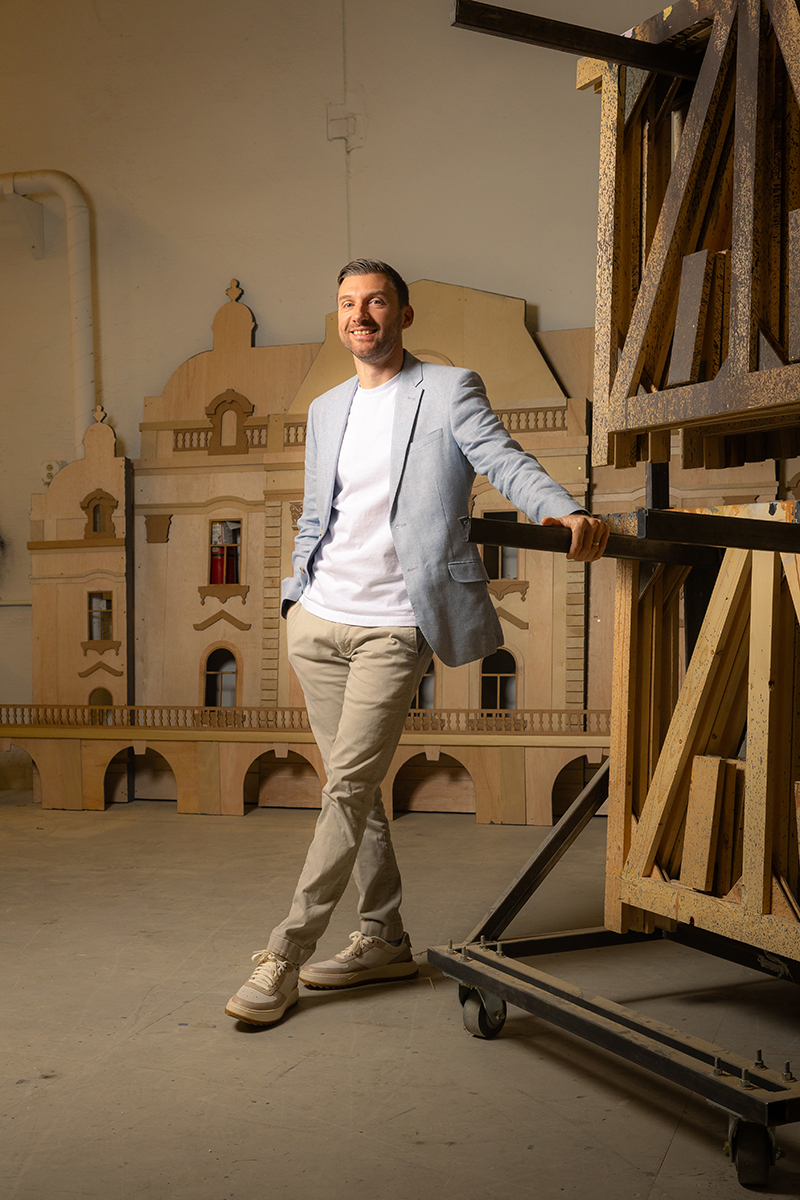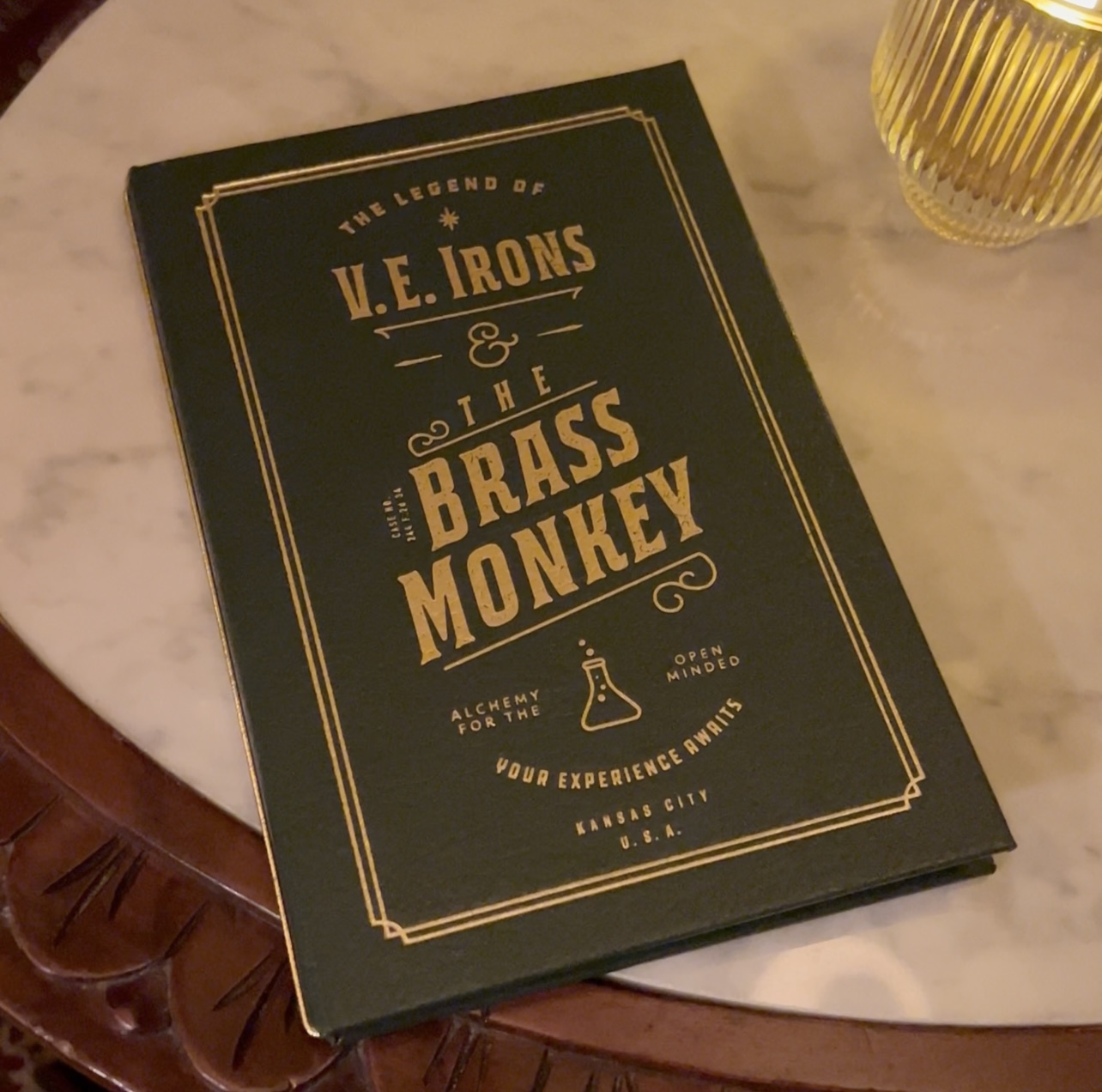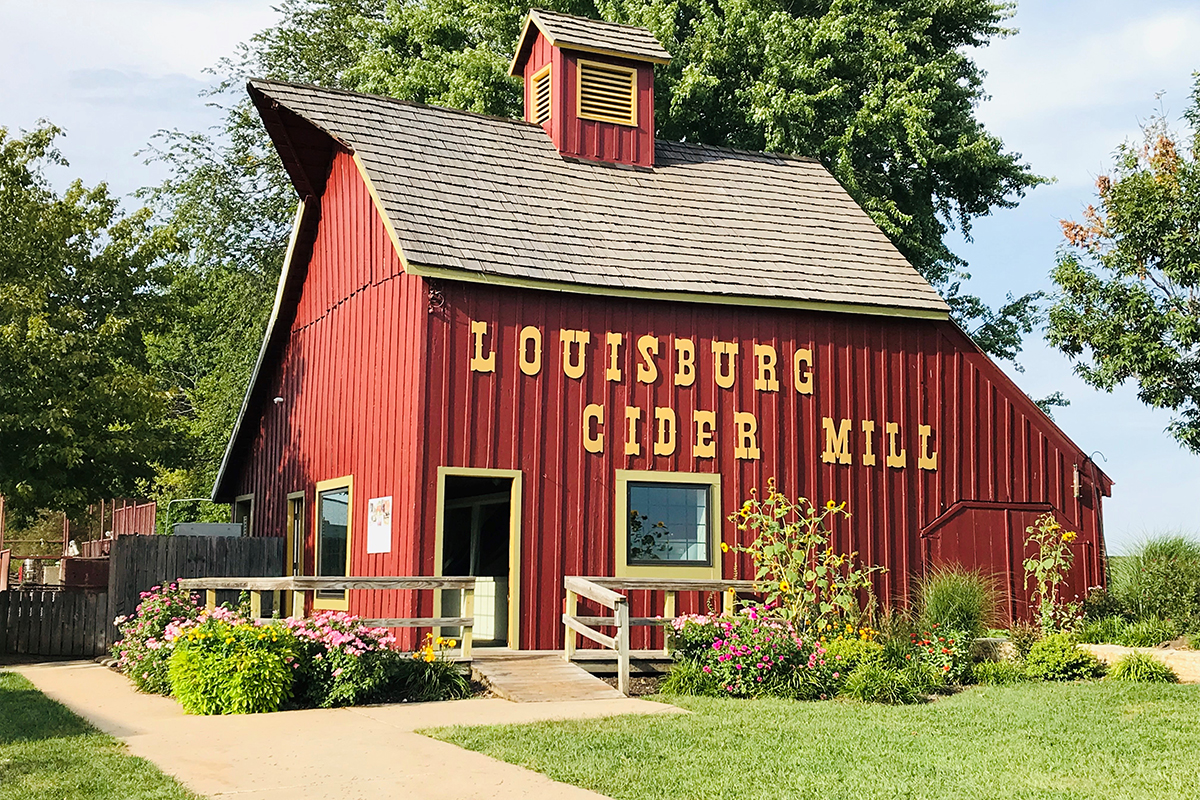Traditional colonial houses often carry a formal reputation, but that narrative takes a turn in the case of this Mission Hills home, thanks to the expert touch of interior designer Annie Kern.
For Kern and the homeowners, the No. 1 goal of the project was to seamlessly blend form and function. Clients Nick and Kate Jones wanted to protect the home’s classic character and maintain its historic charm while seamlessly integrating functionality, style and a unified design tailored to the needs of the couple and their three children.
“We started the project in May of 2022 and had our entire design in the queue by mid-August, standing by and ready for the final install when construction was completed the following May of 2023,” Kern says of the whirlwind redesign. The home boasts incredible natural light, playing harmoniously with color and texture. “Our choices of all materials and finishes were selected with that in mind, to be energetic and joyful, representing the owner’s personality and lifestyle,” Kern says.
Food-Centric Spaces



Multiple eating areas topped the clients’ wishlist. The predominantly white kitchen seamlessly incorporates bold French blue pendants for a cohesive look, and the informal eat-in area features durable fixtures and accents that can stand up to sticky fingers.
“The banquette is upholstered in a laminated fabric with [homeowner] Kate’s favorite blues, and Chippendale chairs add geometric interest,” Kern says.
The formal dining room, with its muted palette, transitions effortlessly through seasons with modern striped paper and understated elegant characteristics such as the scallop-skirted dining chair cushions and translucent chandelier.
Child’s Play



Each child’s bedroom becomes a canvas reflecting their personality, from the Colefax and Fowler printed wallpapers to the blush-pink accents and personalized study areas.
Design Details


Paneled wainscoting, strategically placed throughout the home—especially in high-traffic hallways—serves both architectural and practical purposes, adding interest while safeguarding walls from wear and tear.
Bonus Rooms

The game room, nestled between the formal living room and the family room, is where the family spends time playing games, doing puzzles and watching sports. “Farrow and Ball Breakfast Room Green trim, performance fabrics and a custom grasscloth coffee table create a clubby feel,” Kern says. This same vibe bleeds into the office, adorned with accents like high-gloss blue paneling, plaid carpet and timeless paisley drapery.





