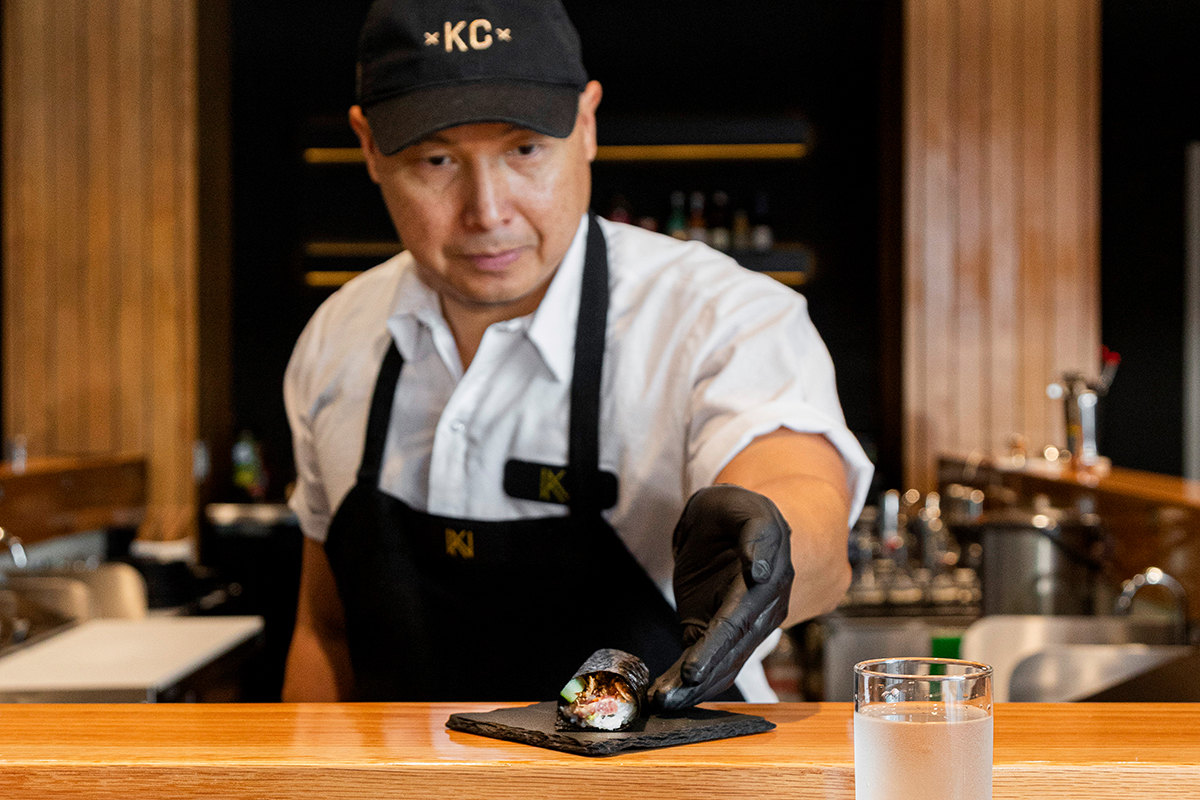It wasn’t what she planned, but Megan Wilson knew it was destiny.
The blogger had built a steady following on her website, Life on Shady Lane, where she documented her and her husband’s DIY remodeling projects in their fixer-upper on the blog’s namesake street in the Northland. Eventually, the couple decided they might like to start from scratch and build a house for their family of four.
“We purchased a lot,” Wilson says. “We had floor plans ready to go. And then a couple of things happened where it just didn’t feel right anymore.”
So Wilson started checking out home listings. When she saw this turnkey home for the first time, she knew it was the one. The layout of the home, natural light and lovable rustic features all seemed to make perfect sense for her and her family. It was the opposite of a fixer-upper, but it was perfect for her. Since then she’s been working on the details.
“Since our last house was just a complete fixer-upper, we had so much to do inside,” Wilson says. “We didn’t get the opportunity to do fun stuff outside. Now we can.”
Backsplash
The shiny metallic oval-shape tile backsplash is a head-turner and strays far from the typical white rectangular subway tile backsplash seen in most kitchens today. This one strikes a favorable contrast with the horizontal textured stone wall above the cabinets.
Pantry
“I love the bold border around this pantry,” Wilson says. “It makes it feel really prominent.” The pantry, which is painted more of a pearl than stark white, is big enough to walk into and has a display shelf on the top.
Table
When choosing a table for the dining space, Wilson wanted something that offset the masculine elements, like the dark wood and black metal framing in the room’s doorway. “I wanted a table that felt a little more on the feminine side,” she says. “This table has pretty little detail carved into it, which really stood out to me.”
Light Fixtures
One of many things the previous homeowners nailed when revamping this home: light fixtures. These industrial-type ones are light switch-operated but look like glowing candles, which set a calming tone in the space.
Recliners

“For some reason, recliners are the most difficult piece of furniture for me to buy,” she says. “I was so happy when I found these at Nebraska Furniture Mart—they’re stylish and very comfy. I got matching ones so the kids don’t fight over them.”
Island

The island countertop is a sealed wood similar in color to the beams above it that the light fixtures hang from. The barstool chairs came from the family’s old home and happened to match perfectly with these countertops. The kitchen island’s metal surface is great for Wilson’s busy home, as it wipes clean fairly easily.
Hidden Storage
Wilson’s kids use this storage space as a blanket fort and—quite adorably— call it their “garage.”
Curvy Furniture
This room is right off the kitchen, and it’s where Wilson’s little ones spend a lot of their time. She was cognizant of putting round-edged furniture in this space along with having a soft rug and leaving room for her kids to play on the floor.
Den

This den is a half level lower than the rest of the house but can be seen from the kitchen. The wood wall draws your eye down toward that room.“The fireplace was kind of my starting point in this room,” Wilson says. “It’s such a prominent feature, so I used it to figure out what other furniture to put in here.”Again, Wilson balances the more masculine features, like the wood wall and the sleek black fireplace, with feminine touches, like the bulbous gold coffee table and rounded mirror. The blue tribal-print chair mixes a modern vibe into the room.




